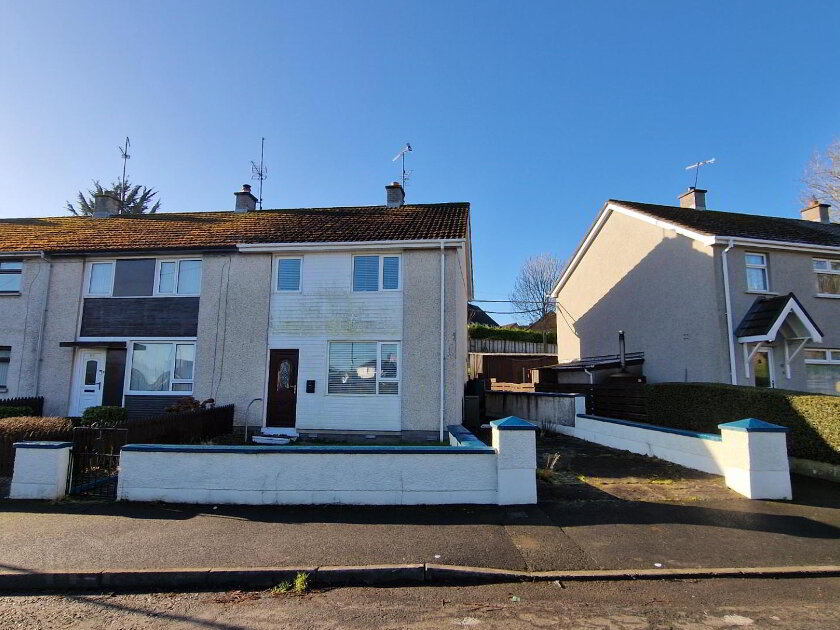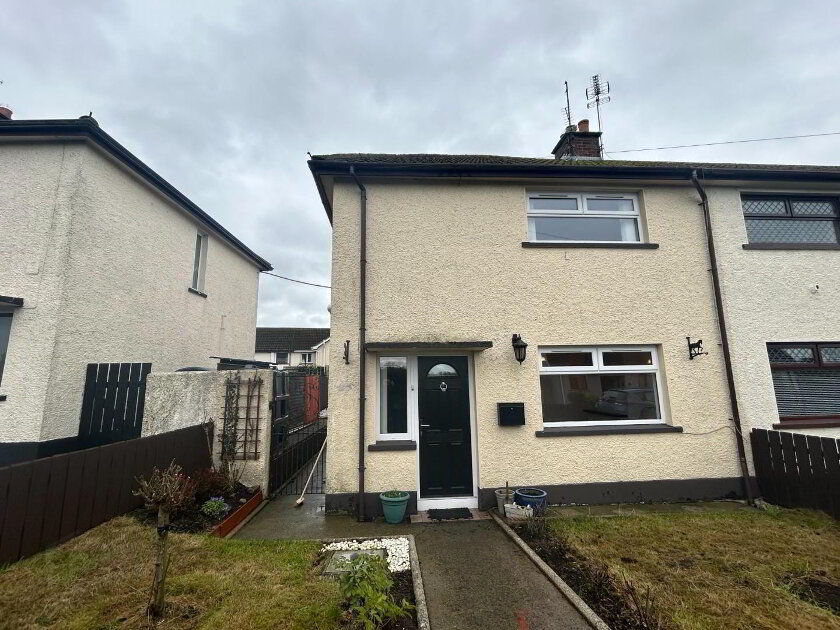Cookie Policy: This site uses cookies to store information on your computer. Read more
FREE Rental Valuation
For a FREE Rental Valuation on your property please get in touch today.
- Let Agreed
- 3 Bedrooms
6 Barban Heights, Dromore
6 Barban Heights, Dromore
6 Barban Heights, Dromore
6 Barban Heights, Dromore
6 Barban Heights, Dromore
6 Barban Heights, Dromore
6 Barban Heights, Dromore
6 Barban Heights, Dromore
6 Barban Heights, Dromore
6 Barban Heights, Dromore
6 Barban Heights, Dromore
6 Barban Heights, Dromore
6 Barban Heights, Dromore
6 Barban Heights, Dromore
6 Barban Heights, Dromore
Share with a friend
6 Barban Heights Dromore, BT25 1PT
£825
/ month
Key Information
| Address | 6 Barban Heights Dromore, BT25 1PT |
|---|---|
| Rent | Last listed at £825 / month |
| Deposit | £825 |
| Available From | Now |
| Furnished | Unfurnished |
| Style | Mid-terrace House |
| Bedrooms | 3 |
| Receptions | 1 |
| Bathrooms | 1 |
| EPC Rating | D57/D68 |
| Status | Let Agreed |
Summary
- Spacious Mid Terrace Family Home
- Large Family Living Room With Fireplace & Log Burning Stove
- Bright & Airy Open Plan Kitchen & Dining Space
- Three Well Proportioned Bedrooms
- Modern Family Bathroom Suite
- Good Size Rear Enclosed Garden
- Excellent Location Just Minutes Walk From Dromore Town Centre
- Available now!
Additional Information
Nestled in the charming area of Barban Heights, Dromore, this lovely mid-terrace home offers a perfect blend of comfort and modern living. As you step inside, you are welcomed by a spacious family living room and log burning stove, ideal for both relaxation and entertaining. The room is bathed in natural light, creating a warm and inviting atmosphere for family gatherings or quiet evenings in.
The property boasts three well-proportioned bedrooms, providing ample space for family members or guests.
One of the standout features of this home is the large open-plan kitchen and dining area. This contemporary space is adorned with stylish tiles, making it not only functional but also aesthetically pleasing. It is perfect for family meals or hosting friends, allowing for seamless interaction while cooking and dining.
Completing this delightful home is a modern family Shower room, equipped with all the necessary amenities to cater to your daily needs.
This property is an excellent opportunity for those seeking a comfortable family home in a desirable location. With its generous living spaces and modern features, it is sure to appeal to a wide range of potential tenants.
With demand high in this desirable area, early viewing is strongly recommended to avoid disappointment.
For more information or to arrange a viewing please contact Cairns and Downing Sales and Lettings on 02896223011.
The property boasts three well-proportioned bedrooms, providing ample space for family members or guests.
One of the standout features of this home is the large open-plan kitchen and dining area. This contemporary space is adorned with stylish tiles, making it not only functional but also aesthetically pleasing. It is perfect for family meals or hosting friends, allowing for seamless interaction while cooking and dining.
Completing this delightful home is a modern family Shower room, equipped with all the necessary amenities to cater to your daily needs.
This property is an excellent opportunity for those seeking a comfortable family home in a desirable location. With its generous living spaces and modern features, it is sure to appeal to a wide range of potential tenants.
With demand high in this desirable area, early viewing is strongly recommended to avoid disappointment.
For more information or to arrange a viewing please contact Cairns and Downing Sales and Lettings on 02896223011.
- Kitchen/Dining Room 6.25m x 3.20m (20'6" x 10'6")
- Window to rear, window to front, two windows to side, door to:
- Lounge 4.30m x 3.65m (14'1" x 12'0")
- Window to rear, fireplace, door to:
- Entrance Hall
- Window to front, stairs, open plan, door to:
- Storage
- Bedroom 1 4.30m x 2.70m (14'1" x 8'10")
- Window to rear, double door, door to:
- Bathroom
- Window to rear, door to:
- Bedroom 2 3.30m x 3.30m (10'10" x 10'10")
- Window to rear, Storage cupboard, door to:
- Bedroom 3 2.85m x 3.95m (9'4" x 13'0")
- Window to front.
- Landing
- Window to front, double door, door to:
- Storage
- Storage


