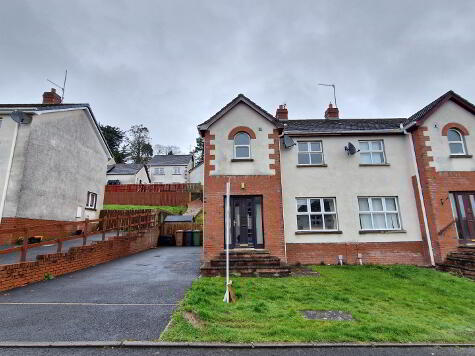Cookie Policy: This site uses cookies to store information on your computer. Read more
FREE No Obligation Valuation
For a FREE NO Obligation Valuation of your property please get in touch today.
- Sale Agreed
- 3 Bedrooms
- £209,950
76 The Spires, Dromore
76 The Spires, Dromore
76 The Spires, Dromore
76 The Spires, Dromore
76 The Spires, Dromore
76 The Spires, Dromore
76 The Spires, Dromore
76 The Spires, Dromore
76 The Spires, Dromore
76 The Spires, Dromore
76 The Spires, Dromore
76 The Spires, Dromore
76 The Spires, Dromore
76 The Spires, Dromore
76 The Spires, Dromore
76 The Spires, Dromore
76 The Spires, Dromore
76 The Spires, Dromore
76 The Spires, Dromore
76 The Spires, Dromore
76 The Spires, Dromore
76 The Spires, Dromore
76 The Spires, Dromore
76 The Spires, Dromore
76 The Spires, Dromore
76 The Spires, Dromore
76 The Spires, Dromore
76 The Spires, Dromore
76 The Spires, Dromore
76 The Spires, Dromore
76 The Spires, Dromore
76 The Spires, Dromore
76 The Spires, Dromore
Share with a friend
76 The Spires Dromore, BT25 1QE
£209,950
Key Information
| Address | 76 The Spires Dromore, BT25 1QE |
|---|---|
| Price | Last listed at £209,950 |
| Style | Detached House |
| Bedrooms | 3 |
| Receptions | 1 |
| Bathrooms | 2 |
| EPC Rating | E54/D68 |
| Status | Sale Agreed |
Summary
- A Well Presented Detached Property Within This Residential And Popular Development
- Spacious Entrance Hall
- Spacious Lounge With Multi-Fuel Burning Stove
- Kitchen With Integrated Appliances
- Spacious Dining Room And Sun Room
- Three Good Sized Bedrooms (Master With Shower Room En Suite)
- Family Bathroom With White Suite
- Enclosed Rear Garden With Paved Patio Area/ Front Garden With Driveway To Front And Side
- Oil Fired Central Heating System
- Detached Garage
Additional Information
Welcome to this charming property located in the picturesque area of The Spires Dromore. The property exudes a warm and inviting atmosphere, making it the ideal place to create lasting memories and enjoy the comforts of home. With easy access to local amenities and transport links, this property combines convenience with comfort.
This delightful house boasts three spacious reception rooms, perfect for entertaining guests or simply relaxing with your loved ones. With three cosy bedrooms, there is ample space for the whole family to unwind.
Outside you will find a spacious enclosed rear garden laid in lawn and patio area. The front garden has a spacious driveway leading to a detached garage.
Don't miss the opportunity to make this house your own and experience the joys of living in such a wonderful location. Contact us today to arrange a viewing and take the first step towards owning your dream home in The Spires, Dromore.
This delightful house boasts three spacious reception rooms, perfect for entertaining guests or simply relaxing with your loved ones. With three cosy bedrooms, there is ample space for the whole family to unwind.
Outside you will find a spacious enclosed rear garden laid in lawn and patio area. The front garden has a spacious driveway leading to a detached garage.
Don't miss the opportunity to make this house your own and experience the joys of living in such a wonderful location. Contact us today to arrange a viewing and take the first step towards owning your dream home in The Spires, Dromore.
- ENTRANCE HALL:
- PVC double glazed entrance door with fanlight window and side panels. Tiled floor.
- LOUNGE: 4.50m x 4.00m (14'9" x 13'1")
- Multi-fuel burning stove. Carpet. Double doors through to Dining Room.
- FITTED KITCHEN: 3.20m x 2.90m (10'6" x 9'6")
- Range of high and low level units. Single drainer stainless steel sink unit with mono style mixer tap. Integrated Hotpoint oven and hob. Extractor canopy in stainless steel canopy. Integrated dishwasher. Integrated fridge. PVC double glazed back door to rear garden.
- DINING ROOM: 3.20m x 3.00m (10'6" x 9'10")
- Sliding double doors through to Sunroom.
- SUN ROOM: 3.10 x 3.25 (10'2" x 10'7")
- Carpet. PVC double glazed door to rear garden.
- FIRST FLOOR
- Loft access via built in ladder
- MASTER BEDROOM: 3.60m x 2.94m (11'9" x 9'7")
- Wood effect laminated flooring.
- SHOWER ROOM EN SUITE:
- White suite. Large shower shower cubicle. Close couple low flush wc. Wash hand basin with mono style mixer tap. Chrome finish heated towel rail. Tiled floor. Part tiled walls.
- WALK-IN WARDROBE
- Shelving.
- BEDROOM 2: 3.46m x 3.25 (11'4" x 10'7")
- Wood effect laminated flooring.
- BEDROOM 3: 2.56m x 2.26m (8'4" x 7'4")
- Wood effect laminated flooring.
- BATHROOM:
- White suite. P shaped bath. Close couple low flush wc. Wash hand basin with tiled splashback.
- OUTSIDE:
- Enclosed rear garden laid in lawn with paved patio area. Front garden laid in lawn with driveway front and side. Detached garage plumbed for a washing machine/utility area.
- For more information and to arrange a viewing please contact Cairns and Downing Sales and Lettings on 02896223011.

