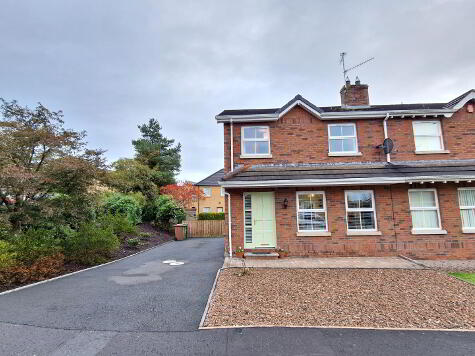Cookie Policy: This site uses cookies to store information on your computer. Read more
FREE No Obligation Valuation
For a FREE NO Obligation Valuation of your property please get in touch today.
- Sale Agreed
- 3 Bedrooms
- £174,950
18 Demesne Valley, Dromore
18 Demesne Valley, Dromore
18 Demesne Valley, Dromore
18 Demesne Valley, Dromore
18 Demesne Valley, Dromore
18 Demesne Valley, Dromore
18 Demesne Valley, Dromore
18 Demesne Valley, Dromore
18 Demesne Valley, Dromore
18 Demesne Valley, Dromore
18 Demesne Valley, Dromore
18 Demesne Valley, Dromore
18 Demesne Valley, Dromore
18 Demesne Valley, Dromore
18 Demesne Valley, Dromore
18 Demesne Valley, Dromore
18 Demesne Valley, Dromore
18 Demesne Valley, Dromore
18 Demesne Valley, Dromore
18 Demesne Valley, Dromore
18 Demesne Valley, Dromore
18 Demesne Valley, Dromore
18 Demesne Valley, Dromore
Share with a friend
18 Demesne Valley Dromore, BT25 1TD
£174,950
Key Information
| Address | 18 Demesne Valley Dromore, BT25 1TD |
|---|---|
| Price | Last listed at £174,950 |
| Style | Semi-detached House |
| Bedrooms | 3 |
| Receptions | 1 |
| Bathrooms | 2 |
| EPC Rating | D61/D67 |
| Status | Sale Agreed |
Summary
- Spacious Semi Detached Property
- Entrance Hall With PVC Composite Door
- Spacious Lounge With Open Fire
- Fitted Kitchen
- Utility Room / Separate Cloakroom With Low Flush WC
- Three Good Sized Bedrooms
- Family Bathroom
- Front And Rear Garden Laid In Lawn
- Spacious Driveway to Front And Side
- PVC Double Glazed Windows And Doors / Oil Fired Central Heating System
Additional Information
Cairns and Downing are delighted to welcome to the market this spacious 3 bedroom semi-detached property within this prime development.
Nestled just off the Hillsborough Road and situated on the outskirts of Dromore Town you will find this attractive cul-de-sac. It has all commuting routes via the A1 and also a short walk to Dromore Park.
Internally the property boasts a large and spacious hallway leading to a large and bright living room. The property has three good sized bedrooms and a large family bathroom with modern white suite. Externally is a stunning spacious driveway, and gardens laid in lawn surrounding the property.
Nestled just off the Hillsborough Road and situated on the outskirts of Dromore Town you will find this attractive cul-de-sac. It has all commuting routes via the A1 and also a short walk to Dromore Park.
Internally the property boasts a large and spacious hallway leading to a large and bright living room. The property has three good sized bedrooms and a large family bathroom with modern white suite. Externally is a stunning spacious driveway, and gardens laid in lawn surrounding the property.
- Entrance Hall
- PVC composite double glazed entrance door. Solid wood floor.
- Lounge 4.60m x 3.76m (15'1" x 12'4")
- Solid wood fireplace and surround with open fire. Solid wood floor.
- Cloakroom
- Close couple low flush wc. Wand hand basin with hot and cold taps. Tiled floor.
- Kitchen 3.57m x 3.96m (11'9" x 13'0")
- Range of high and low level units. Single drainer stainless steel sink unit with mixer tap. Integrated Belling oven and hob. Extractor unit. Tiled splashbacks. Tiled floor.
- Utility 3.56m x 1.59m (11'8" x 5'3")
- Tiled floor.
- FIRST FLOOR
- Bedroom 1 4.62m x 2.89m (15'2" x 9'6")
- Wood strip effect laminated flooring.
- Bedroom 2 3.57m x 2.80m (11'9" x 9'2")
- Wood strip effect laminated flooring.
- Bedroom 3 3.58m x 2.80m (11'9" x 9'2")
- Wood strip effect laminated flooring.
- Bathroom
- White suite. Shower cubicle with electric shower. Bath with hot and cold water taps. Wash hand basin. Tiled floor.
- Outside
- Enclosed rear garden laid in lawn. Front garden laid in lawn. Large driveway to side and front. Oil fired boiler. Oil storage tank.
- For more information or to arrange a viewing please contact Cairns and Downing Sales and Lettings on 02896223011.

