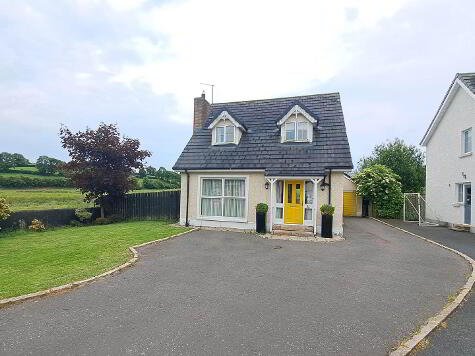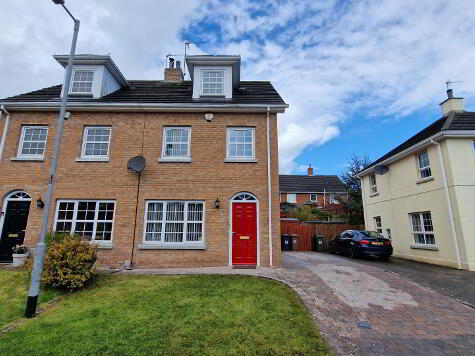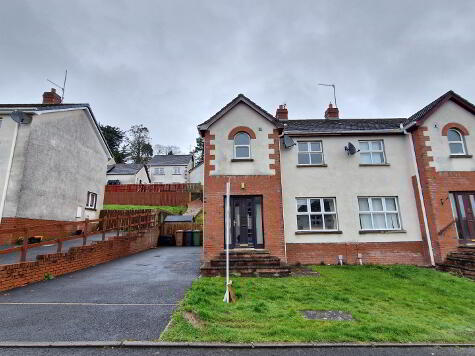Cookie Policy: This site uses cookies to store information on your computer. Read more
FREE No Obligation Valuation
For a FREE NO Obligation Valuation of your property please get in touch today.
- Sale Agreed
- 3 Bedrooms
- £199,950
75A Monree Hill, Donaghcloney, Craigavon
75A Monree Hill, Donaghcloney, Craigavon
75A Monree Hill, Donaghcloney, Craigavon
75A Monree Hill, Donaghcloney, Craigavon
75A Monree Hill, Donaghcloney, Craigavon
75A Monree Hill, Donaghcloney, Craigavon
75A Monree Hill, Donaghcloney, Craigavon
75A Monree Hill, Donaghcloney, Craigavon
75A Monree Hill, Donaghcloney, Craigavon
75A Monree Hill, Donaghcloney, Craigavon
75A Monree Hill, Donaghcloney, Craigavon
75A Monree Hill, Donaghcloney, Craigavon
75A Monree Hill, Donaghcloney, Craigavon
75A Monree Hill, Donaghcloney, Craigavon
75A Monree Hill, Donaghcloney, Craigavon
75A Monree Hill, Donaghcloney, Craigavon
75A Monree Hill, Donaghcloney, Craigavon
75A Monree Hill, Donaghcloney, Craigavon
75A Monree Hill, Donaghcloney, Craigavon
75A Monree Hill, Donaghcloney, Craigavon
75A Monree Hill, Donaghcloney, Craigavon
75A Monree Hill, Donaghcloney, Craigavon
75A Monree Hill, Donaghcloney, Craigavon
75A Monree Hill, Donaghcloney, Craigavon
75A Monree Hill, Donaghcloney, Craigavon
75A Monree Hill, Donaghcloney, Craigavon
75A Monree Hill, Donaghcloney, Craigavon
75A Monree Hill, Donaghcloney, Craigavon
75A Monree Hill, Donaghcloney, Craigavon
75A Monree Hill, Donaghcloney, Craigavon
75A Monree Hill, Donaghcloney, Craigavon
75A Monree Hill, Donaghcloney, Craigavon
75A Monree Hill, Donaghcloney, Craigavon
75A Monree Hill, Donaghcloney, Craigavon
75A Monree Hill, Donaghcloney, Craigavon
75A Monree Hill, Donaghcloney, Craigavon
Share with a friend
75A Monree Hill, Donaghcloney, Craigavon, BT66 7GZ
£199,950
Key Information
| Address | 75A Monree Hill, Donaghcloney, Craigavon, BT66 7GZ |
|---|---|
| Price | Last listed at £199,950 |
| Style | Semi-detached House |
| Bedrooms | 3 |
| Receptions | 1 |
| Bathrooms | 1 |
| Status | Sale Agreed |
Summary
- Exceptionally Well Presented Semi Detached Property
- Entrance Hall With Double Glazed Entrance Door
- Spacious Lounge With Log Burner
- Cloakroom With Low Flush Suite
- Beautifully Fitted Kitchen With Range Of Integrated Appliances And Island Unit
- Three Spacious Bedrooms (Master Bedroom With Shower Room En Suite)
- Modern Bathroom With White Suite
- Enclosed South Facing Rear With Paved Patio Area / Driveway To Side
- Detached Garage
- Oil Fired Central Heating System / PVC Double Glazed Windows And Doors
Additional Information
Cairns and Downing are delighted to present this fabulous Red Brick three bedroom semi detached property. This bright and airy property has been tastefully decorated and finished throughout leaving nothing for the purchaser to do only move in and make yourself at home.
This exceptional property has been finished to the highest standards with numerous extras to make for luxury living.
Internally the property boasts a large and spacious hallway with a downstairs cloakroom leading to a large and bright living room with log burner. The kitchen diner makes for the perfect family living with a large range of kitchen units plus island unit. There is also a utility room which leads out to the enclosed rear garden.
Upstairs the property boasts three beautiful bedrooms, master with modern en-suite, a large second double bedroom and a smaller but equally proportioned third double bedroom.
Outside there is a large garage, and having a highly sought after south facing garden the space surrounding this property is fantastic for enjoying the good weather!
This exceptional property has been finished to the highest standards with numerous extras to make for luxury living.
Internally the property boasts a large and spacious hallway with a downstairs cloakroom leading to a large and bright living room with log burner. The kitchen diner makes for the perfect family living with a large range of kitchen units plus island unit. There is also a utility room which leads out to the enclosed rear garden.
Upstairs the property boasts three beautiful bedrooms, master with modern en-suite, a large second double bedroom and a smaller but equally proportioned third double bedroom.
Outside there is a large garage, and having a highly sought after south facing garden the space surrounding this property is fantastic for enjoying the good weather!
- ENTRANCE HALL:
- PVC double glazed entrance door. Laminated wood floor.
- SPACIOUS LOUNGE: 4.06m x 3.50m (13'3" x 11'5")
- Log burning Stove. Build in storage with lighting. Laminated wood floor.
- CLOAKROOM:
- Close couple low flush wc. Wash hand basin with mixer tap.
- MODERN FITTED KITCHEN/DINING AREA: 4.73m x 4.00m (15'6" x 13'1")
- Excellent range of high and low level units. Island unit. Bowl and a half single drainer stainless steel sink unit with swan neck mixer tap. Integrated oven and hob. Extractor unit in stainless steel and glass canopy. Tiled splashback. Integrated fridge freezer. Integrated dishwasher. Laminated flooring.
- UTILITY ROOM:
- High and low level units. Bowl and a half single drainer stainless steek sink unit with swan neck mixer tap. Space for washing machine and tumble dryer. Double glazed back door to rear garden.
- FIRST FLOOR
- BEDROOM (1): 3.26m x 3.49m (10'8" x 11'5")
- Carpet.
- SHOWER ROOM EN SUITE:
- White suite. Shower cubicle. Close couple low flush wc . Low flush suite. Wash hand basin with mixer tap and tiled splashback.
- BEDROOM (2): 2.97m x 3.49m (9'8" x 11'5")
- Carpet.
- BEDROOM (3): 2.81m x 2.77m (9'2" x 9'1")
- Carpet.
- LUXURY BATHROOM:
- White suite. Large shower cubicle. Free standing bathtub. Close couple low flush wc. Wash hand basin with mono style mixer tap and tiled splashback with backlit mirror.
- ROOFSPACE:
- Ladder and flooring.
- OUTSIDE
- Enclosed South facing rear garden laid in lawn with paved patio area. Front garden laid in lawn with tarmac driveway to side. Large detached garage.
- Contact us today to arrange a viewing on 02896223011



