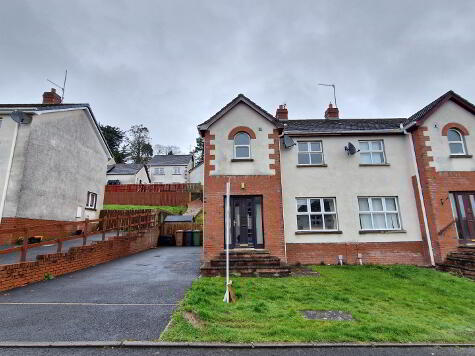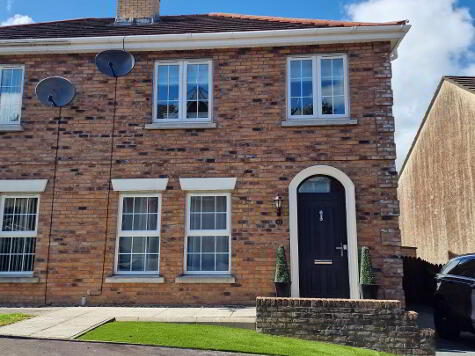Cookie Policy: This site uses cookies to store information on your computer. Read more
FREE No Obligation Valuation
For a FREE NO Obligation Valuation of your property please get in touch today.
- Sale Agreed
- 3 Bedrooms
- £174,950
48 Primrose Way, Dromore
48 Primrose Way, Dromore
48 Primrose Way, Dromore
48 Primrose Way, Dromore
48 Primrose Way, Dromore
48 Primrose Way, Dromore
48 Primrose Way, Dromore
48 Primrose Way, Dromore
48 Primrose Way, Dromore
48 Primrose Way, Dromore
48 Primrose Way, Dromore
48 Primrose Way, Dromore
48 Primrose Way, Dromore
48 Primrose Way, Dromore
48 Primrose Way, Dromore
48 Primrose Way, Dromore
48 Primrose Way, Dromore
48 Primrose Way, Dromore
48 Primrose Way, Dromore
48 Primrose Way, Dromore
48 Primrose Way, Dromore
48 Primrose Way, Dromore
48 Primrose Way, Dromore
48 Primrose Way, Dromore
48 Primrose Way, Dromore
48 Primrose Way, Dromore
48 Primrose Way, Dromore
48 Primrose Way, Dromore
48 Primrose Way, Dromore
48 Primrose Way, Dromore
48 Primrose Way, Dromore
48 Primrose Way, Dromore
Share with a friend
48 Primrose Way Dromore, BT25 1TL
£174,950
Key Information
| Address | 48 Primrose Way Dromore, BT25 1TL |
|---|---|
| Price | Last listed at £174,950 |
| Style | Semi-detached House |
| Bedrooms | 3 |
| Receptions | 1 |
| Bathrooms | 2 |
| EPC Rating | D62/C69 |
| Status | Sale Agreed |
Summary
- A Well Presented Semi Detached Property Within This Residential And Popular Development
- Spacious Entrance Hall
- Fitted Kitchen With Integrated Appliances
- Spacious Lounge
- Three Good Sized Bedrooms (Master With Shower Room En Suite)
- Family Bathroom With White Suite
- South Facing Rear Garden With Patio Area
- Integral Garage
Additional Information
Cairns and Downing are delighted to present this stunning three bedroom semi detached property within this popular area of Dromore. Situated on the edge of the town this property allows easy access to all local amenities, schools, shops and also has easy access onto the A1 for easy commuting in either direction.
Internally the property has been tastefully decorated throughout and presents a spacious hallway leading down to the garage and separate WC. Up the first half flight of stairs leads you to the stunning kitchen. The kitchen has a large area for dining with patio doors leading out to the south facing rear garden. Also on this floor is the spacious and tranquil living room.
Upstairs brings you to the modern family bathroom and the remaining 3 bedrooms, master with en-suite.
This property has been tastefully decorated throughout with nothing to do only move in upon purchase and needs to be viewed to be fully appreciated.
Internally the property has been tastefully decorated throughout and presents a spacious hallway leading down to the garage and separate WC. Up the first half flight of stairs leads you to the stunning kitchen. The kitchen has a large area for dining with patio doors leading out to the south facing rear garden. Also on this floor is the spacious and tranquil living room.
Upstairs brings you to the modern family bathroom and the remaining 3 bedrooms, master with en-suite.
This property has been tastefully decorated throughout with nothing to do only move in upon purchase and needs to be viewed to be fully appreciated.
- GROUND FLOOR
- Separate closet/WC.
- ENTRANCE HALL:
- Steps to Entrance door. Composite entrance door.
- INTEGRAL GARAGE:
- FIRST FLOOR
- LOUNGE: 5.53m x 3.52m (18'2" x 11'7")
- Open fire. Laminated flooring.
- KITCHEN WITH INTEGRATED APPLIANCES: 3.95m x 5.60m (13'0" x 18'4")
- Range of high and low level units. Bowl and a half single drainer stainless steel sink unit with mixer tap. Integrated oven and hob. Extractor hood in stainless steel canopy. Integrated dishwasher. Integrated fridge freezer. Laminated flooring. Double doors to patio garden.
- SECOND FLOOR
- BATHROOM:
- White Suite. Panelled bath with shower attachment. Close couple low flush wc. Wash hand basin with mixer tap and tiled splashback. Laminated flooring.
- MASTER BEDROOM: 5.38m x 3.52m (17'8" x 11'7")
- Laminated flooring.
- SHOWER ROOM EN SUITE:
- White Suite. Large shower cubicle. Panelled bath with shower attachment. Close couple low flush wc. Low flush wc. Wash hand basin with mixer tap and tiled splashback. Laminated flooring.
- BEDROOM 2: 2.31m x 3.00m (7'7" x 9'10")
- Laminated flooring.
- BEDROOM 3: 2.31m x 2.48m (7'7" x 8'2")
- Laminated flooring.
- OUTSIDE:
- Enclosed rear South facing patio area. Front garden laid in tarmac with parking area.
- For more information and to arrange a viewing please contact Cairns and Downing Sales and Lettings on 02896223011


