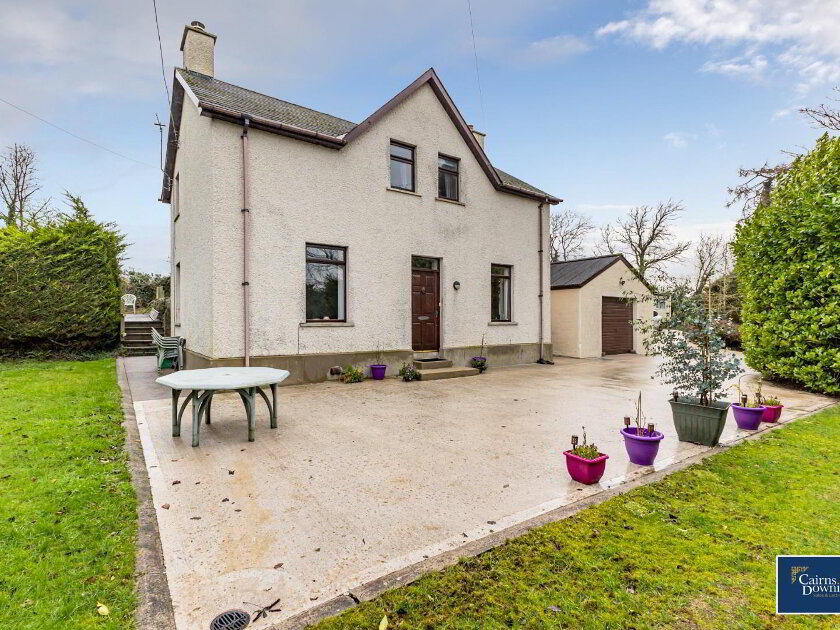Cookie Policy: This site uses cookies to store information on your computer. Read more
FREE No Obligation Valuation
For a FREE NO Obligation Valuation of your property please get in touch today.
- Sale Agreed
- 4 Bedrooms
- £245,000
24 Beresford Green, Dromore
24 Beresford Green, Dromore
24 Beresford Green, Dromore
24 Beresford Green, Dromore
24 Beresford Green, Dromore
24 Beresford Green, Dromore
24 Beresford Green, Dromore
24 Beresford Green, Dromore
24 Beresford Green, Dromore
24 Beresford Green, Dromore
24 Beresford Green, Dromore
24 Beresford Green, Dromore
24 Beresford Green, Dromore
24 Beresford Green, Dromore
24 Beresford Green, Dromore
24 Beresford Green, Dromore
24 Beresford Green, Dromore
24 Beresford Green, Dromore
24 Beresford Green, Dromore
24 Beresford Green, Dromore
24 Beresford Green, Dromore
24 Beresford Green, Dromore
24 Beresford Green, Dromore
24 Beresford Green, Dromore
24 Beresford Green, Dromore
24 Beresford Green, Dromore
24 Beresford Green, Dromore
24 Beresford Green, Dromore
24 Beresford Green, Dromore
24 Beresford Green, Dromore
Share with a friend
24 Beresford Green Dromore, BT25 1HF
£245,000
Key Information
| Address | 24 Beresford Green Dromore, BT25 1HF |
|---|---|
| Price | Last listed at Asking price £245,000 |
| Style | Detached House |
| Bedrooms | 4 |
| Receptions | 2 |
| Bathrooms | 3 |
| EPC Rating | D62/D66 |
| Status | Sale Agreed |
Summary
- Beautiful red brick 4 Bedroom family home in the heart of Dromore
- 2 Reception rooms, both with open fires and feature fireplaces
- Modern shaker style cream kitchen and a dining area
- 4 Double bedrooms - Master bedroom with en-suite
- Excellent corner site enjoying a south facing garden and gorgeous patio area
- Integrated garage and tarmac driveway
- Oil fired central heating and double glazed throughout
- Security alarm system and floored attic
- Excellent site on a spacious corner site
Additional Information
Cairns and Downing are delighted to welcome to the market this splendid 4 bedroom red brick detached home. Set on a superb corner site, this property enjoys the south facing sun and with room for everyone it is the perfect family home. Being located in one of the most highly sought after locations in Dromore this stunning property is within walking distance of the village but leaves the feeling of tranquility given its location. This bright and airy property has been tastefully decorated and finished throughout leaving nothing for the purchaser to do only move in and make yourself at home.
Internally the property boasts a large and spacious hallway with storage leading to a large and bright living room with feature fireplace and a second reception room also benefitting from a feature fireplace and open fire. The open plan kitchen diner makes for the perfect family living with a large range of shaker style kitchen units and a dining area leading out to the private enclosed rear and side garden. The property has four beautiful double bedrooms and a large family bathroom with modern suite, separate shower and tiled walls and floor. Externally is a stunning patio area, spacious driveway, beautiful private garden surrounding the property and an integrated garage..
Internally the property boasts a large and spacious hallway with storage leading to a large and bright living room with feature fireplace and a second reception room also benefitting from a feature fireplace and open fire. The open plan kitchen diner makes for the perfect family living with a large range of shaker style kitchen units and a dining area leading out to the private enclosed rear and side garden. The property has four beautiful double bedrooms and a large family bathroom with modern suite, separate shower and tiled walls and floor. Externally is a stunning patio area, spacious driveway, beautiful private garden surrounding the property and an integrated garage..
- Hallway
- Oak flooring, door and skirtings, carpeted stairs and landing.
- Lounge 5.1 x 3.9 (16'8" x 12'9")
- Oak effect flooring and feature fireplace with an openfire.
- Livingroom 3.9 x 2.9 (12'9" x 9'6")
- Oak effect flooring and feature fireplace with an open fire.
- Kitchen Diner 7.4 x 3.1 (24'3" x 10'2")
- Shaker style cream kitchen with laminate oak worktops. Space for washing machine, dishwasher and American fridge freezer. Integrated stainless steel sink, electric oven, hob and extractor fan. Dining area. Flooring mix of lino and carpet. French patio doors to the garden.
- Master Bedroom 3.9 x 4.6 (12'9" x 15'1")
- Large double bedroom with ensuite (2.1 x 1.7)
- Downstairs WC
- Entered via the entrance hall. Two piece white suite
- Bedroom 2 3.5 x 3.7 (11'5" x 12'1")
- Double bedroom laid in cream carpet
- Bedroom 3 3.5 x 2.4 (11'5" x 7'10")
- Double Bedroom laid in cream carpet
- Bedroom 4 3.4 x 3.4 (11'1" x 11'1")
- Double Bedroom laid in cream carpet
- Bathroom 6.7 x 2 (21'11" x 6'6")
- 3 Piece white suite. Partially tiled walls and tiled floor. Vanity sink unit. Free standing bath. Corner enclosed electric shower
- Garage
- Integrated Garage. Up and over door
- There is no expense spared on this excellent home and it really must be seen to be appreciated.

