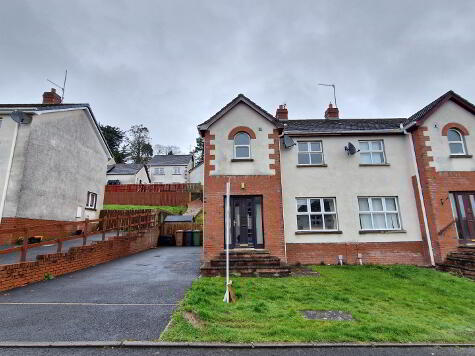Cookie Policy: This site uses cookies to store information on your computer. Read more
FREE No Obligation Valuation
For a FREE NO Obligation Valuation of your property please get in touch today.
- Sale Agreed
- 3 Bedrooms
- £194,950
2 Castle Wood, Dromore
2 Castle Wood, Dromore
2 Castle Wood, Dromore
2 Castle Wood, Dromore
2 Castle Wood, Dromore
2 Castle Wood, Dromore
2 Castle Wood, Dromore
2 Castle Wood, Dromore
2 Castle Wood, Dromore
2 Castle Wood, Dromore
2 Castle Wood, Dromore
2 Castle Wood, Dromore
2 Castle Wood, Dromore
2 Castle Wood, Dromore
2 Castle Wood, Dromore
Share with a friend
2 Castle Wood Dromore, BT25 1FD
£194,950
Key Information
| Address | 2 Castle Wood Dromore, BT25 1FD |
|---|---|
| Price | Last listed at £194,950 |
| Style | Detached Bungalow |
| Bedrooms | 3 |
| Receptions | 1 |
| Bathrooms | 2 |
| EPC Rating | E54/D64 |
| Status | Sale Agreed |
Summary
- Beautiful Detached Bungalow
- Spacious Entrance Hall
- Lounge With Open Fire
- Fitted Kitchen And Dining Area
- Utility Area
- Three Well Proportioned Bedrooms (Master With En Suite)
- Bathroom With Separate Shower
- Enclosed Rear Garden laid in lawn / Front Garden Laid In Lawn With Driveway To Side
- Oil Fired Central Heating System
- Detached Garage
Additional Information
Welcome to Castle Wood, Dromore - a charming location that could be the setting for your new home! This delightful detached bungalow offers a perfect blend of comfort and style.
As you step inside, you are greeted by a spacious reception room, ideal for entertaining guests or simply relaxing with your loved ones. The property boasts three cosy bedrooms, providing ample space for a growing family or accommodating guests. convenience is at the forefront of this lovely home.
Outside you will find a spacious enclosed rear garden laid in lawn and patio area. The front garden is laid in lawn and has a spacious driveway leading to detached garage.
With its convenient layout and desirable location, this property in Castle Wood presents a unique opportunity to embrace a relaxed lifestyle while still being within easy reach of local amenities. Don't miss the chance to make this delightful bungalow your own and experience the joys of countryside living in Dromore.
As you step inside, you are greeted by a spacious reception room, ideal for entertaining guests or simply relaxing with your loved ones. The property boasts three cosy bedrooms, providing ample space for a growing family or accommodating guests. convenience is at the forefront of this lovely home.
Outside you will find a spacious enclosed rear garden laid in lawn and patio area. The front garden is laid in lawn and has a spacious driveway leading to detached garage.
With its convenient layout and desirable location, this property in Castle Wood presents a unique opportunity to embrace a relaxed lifestyle while still being within easy reach of local amenities. Don't miss the chance to make this delightful bungalow your own and experience the joys of countryside living in Dromore.
- ENTRANCE HALL:
- Wooden entrance door with fan light window. Wood effect laminated floor.
- LOUNGE: 5.52m x 3.96m (18'1" x 13'0")
- Open fire. Wood effect laminated floor.
- KITCHEN/DINING AREA: 4.97m x 3.10m (16'4" x 10'2")
- Range of high and low level units. Bowl and a half single drainer sink unit. Integrated Neff oven. Extractor hood in canopy. Tiled floor. Part tiled walls.
- UTILITY AREA: 2.19m x 1.77m (7'2" x 5'10")
- Fitted units. Space for washing machine. Tiled floor.
- BEDROOM 1: 3.00m x 3.97m (9'10" x 13'0")
- Carpet.
- EN SUITE:
- White suite. Close couple low flush wc. Large shower cubicle. Wash hand basin. Tiled floor. Part tiled walls.
- BEDROOM 2 2.65m x 3.10m (8'8" x 10'2")
- Carpet.
- BEDROOM 3: 3.15m x 3.11m (10'4" x 10'2")
- Carpet.
- BATHROOM:
- White suite. Large shower cubicle. Wood panelled bath. Wash hand basin. Tiled floor. Part tiled floor.
- OUTSIDE
- Enclosed rear garden laid in lawn. Oil storage tank. Front garden laid in lawn with mature trees. Driveway to side leading to detached garage.
- For more information or to arrange a viewing please contact Cairns and Downing Sales and Lettings on 02896223011.

