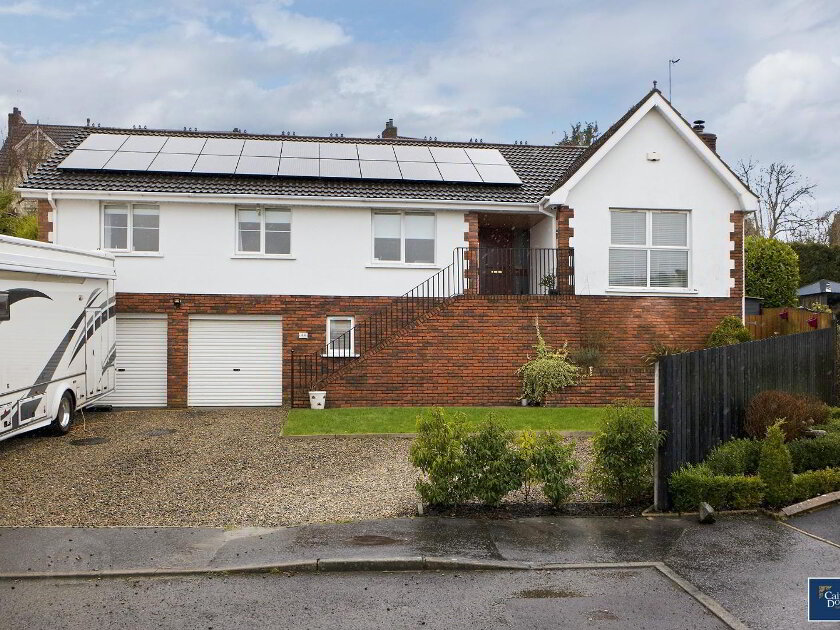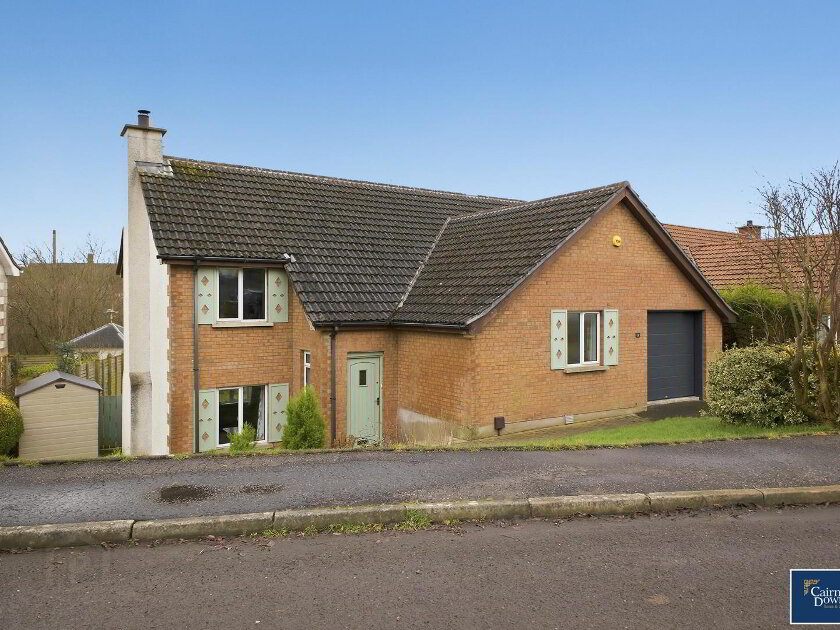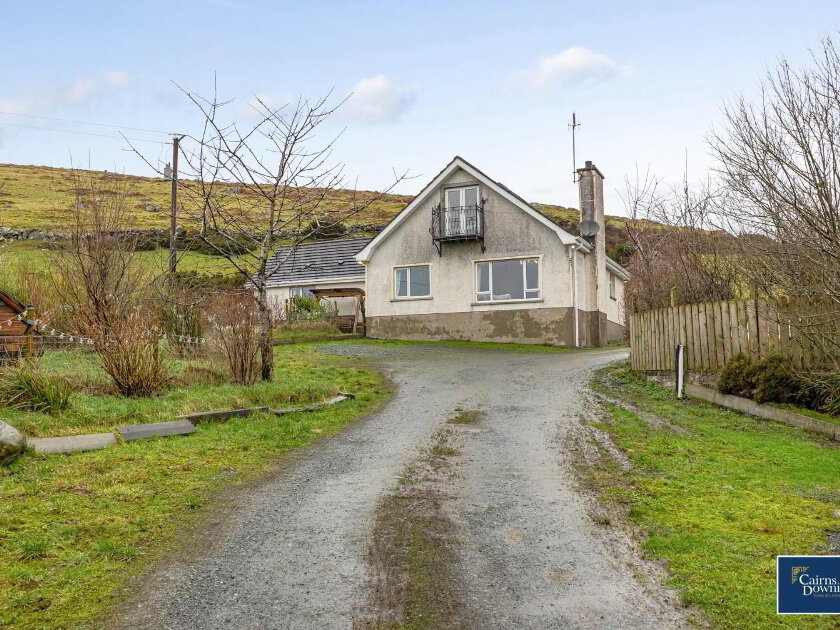Cookie Policy: This site uses cookies to store information on your computer. Read more
FREE No Obligation Valuation
For a FREE NO Obligation Valuation of your property please get in touch today.
- Sale Agreed
- 4 Bedrooms
- £279,950
10 Beresford Green, Dromore
10 Beresford Green, Dromore
10 Beresford Green, Dromore
10 Beresford Green, Dromore
10 Beresford Green, Dromore
10 Beresford Green, Dromore
10 Beresford Green, Dromore
10 Beresford Green, Dromore
10 Beresford Green, Dromore
10 Beresford Green, Dromore
10 Beresford Green, Dromore
10 Beresford Green, Dromore
10 Beresford Green, Dromore
10 Beresford Green, Dromore
10 Beresford Green, Dromore
10 Beresford Green, Dromore
10 Beresford Green, Dromore
10 Beresford Green, Dromore
10 Beresford Green, Dromore
10 Beresford Green, Dromore
10 Beresford Green, Dromore
10 Beresford Green, Dromore
10 Beresford Green, Dromore
10 Beresford Green, Dromore
10 Beresford Green, Dromore
10 Beresford Green, Dromore
10 Beresford Green, Dromore
10 Beresford Green, Dromore
10 Beresford Green, Dromore
10 Beresford Green, Dromore
10 Beresford Green, Dromore
10 Beresford Green, Dromore
10 Beresford Green, Dromore
10 Beresford Green, Dromore
10 Beresford Green, Dromore
10 Beresford Green, Dromore
10 Beresford Green, Dromore
10 Beresford Green, Dromore
10 Beresford Green, Dromore
10 Beresford Green, Dromore
10 Beresford Green, Dromore
10 Beresford Green, Dromore
10 Beresford Green, Dromore
10 Beresford Green, Dromore
Share with a friend
10 Beresford Green Dromore, BT25 1HF
£279,950
Key Information
| Address | 10 Beresford Green Dromore, BT25 1HF |
|---|---|
| Price | Last listed at £279,950 |
| Style | Detached House |
| Bedrooms | 4 |
| Receptions | 4 |
| Bathrooms | 2 |
| Status | Sale Agreed |
Summary
- Delightful detached family home
- 4 Well proportioned bedrooms including master bedroom with brand new En-suite
- 3 separate and spacious living/reception rooms including main family room with feature fireplace
- Spacious conservatory/sunroom
- Bright & airy kitchen with dining space
- Brand new never been used 3 piece family bathroom suite
- Generous rear/side enclosed garden with very little maintenance
- Driveway leading to a detached garage
- Fabulous residential development only a couple of minutes from Dromore town centre
- For viewings call Cairns & Downing now on 02896223011
Additional Information
Nestled in the charming area of Beresford Green, Dromore, this delightful detached family home offers an ideal blend of comfort and modern living. With four well-proportioned bedrooms, including a convenient downstairs bedroom, this property is perfect for families seeking both space and flexibility.
The property boasts three separate reception rooms, providing plenty of options for relaxation, play, or study, ensuring that every family member can find their own space. The kitchen is bright and airy and flows nicely into an intimate dining space.
The bathrooms in this home are particularly noteworthy, as they include a brand new family bathroom and an en-suite, both of which have never been used. This modern touch adds a level of luxury and convenience that is sure to impress.
Outside features a generous size garden mostly done in paving and stone giving very little maintenance and still ample space for summer BBQ's and outside entertaining. The property also benefits from a detached garage and generously sized driveway.
With its thoughtful layout and generous living areas, this four-bedroom detached house is a wonderful opportunity for those looking to settle in a friendly community. Whether you are a growing family or simply seeking a spacious home, this property is well worth a visit.
The property boasts three separate reception rooms, providing plenty of options for relaxation, play, or study, ensuring that every family member can find their own space. The kitchen is bright and airy and flows nicely into an intimate dining space.
The bathrooms in this home are particularly noteworthy, as they include a brand new family bathroom and an en-suite, both of which have never been used. This modern touch adds a level of luxury and convenience that is sure to impress.
Outside features a generous size garden mostly done in paving and stone giving very little maintenance and still ample space for summer BBQ's and outside entertaining. The property also benefits from a detached garage and generously sized driveway.
With its thoughtful layout and generous living areas, this four-bedroom detached house is a wonderful opportunity for those looking to settle in a friendly community. Whether you are a growing family or simply seeking a spacious home, this property is well worth a visit.
- Dining Room 3.30m x 3.00m (10'10" x 9'10")
- Window to front, door to:
- Entrance Hall
- Window to front, door to:
- Bedroom 4 3.00m x 3.75m (9'10" x 12'4")
- Window to side, stairs, door to:
- Bathroom
- Window to side, door to:
- Lounge 4.55m x 4.00m (14'11" x 13'1")
- Bow window to front, fireplace, door to:
- Storage
- Hot Press
- Kitchen 4.00m x 3.00m (13'1" x 9'10")
- Window to rear, open plan, door to:
- Dining Area 2.85m x 2.80m (9'4" x 9'2")
- Patio door, door to:
- Living Room 3.90m x 3.40m (12'10" x 11'2")
- Open plan, door to:
- Conservatory
- Four windows to side, window to rear, double door, door to:
- Bedroom 3 3.70m x 2.96m (12'2" x 9'9")
- Window to side, door to:
- Bedroom 2 3.00m x 3.75m (9'10" x 12'4")
- Window to side, door to:
- Walk-in Wardrobe
- Door to:
- En-suite
- Bedroom 1 4.85m x 4.79m (15'11" x 15'9")
- Window to front, door to:
- Garage
- Window to side, Up and over door, door.
- Detached 4 bedroom properties are very thin on the ground in Dromore right now. Given this and the quality of this property in particular we do anticipate a large amount of interest. It is important that you book your viewing ASAP to avoid missing out. Call Cairns & Downing now on 02896223011. Good luck!



