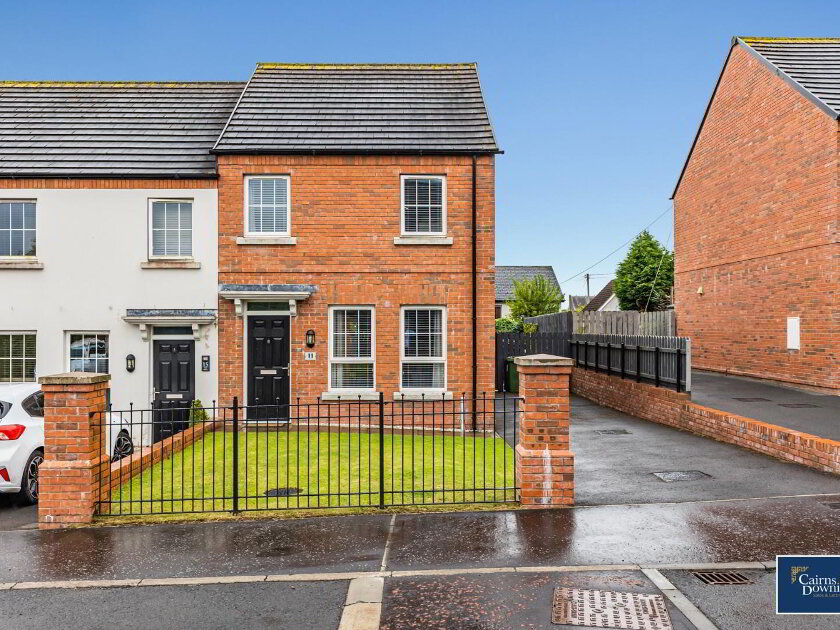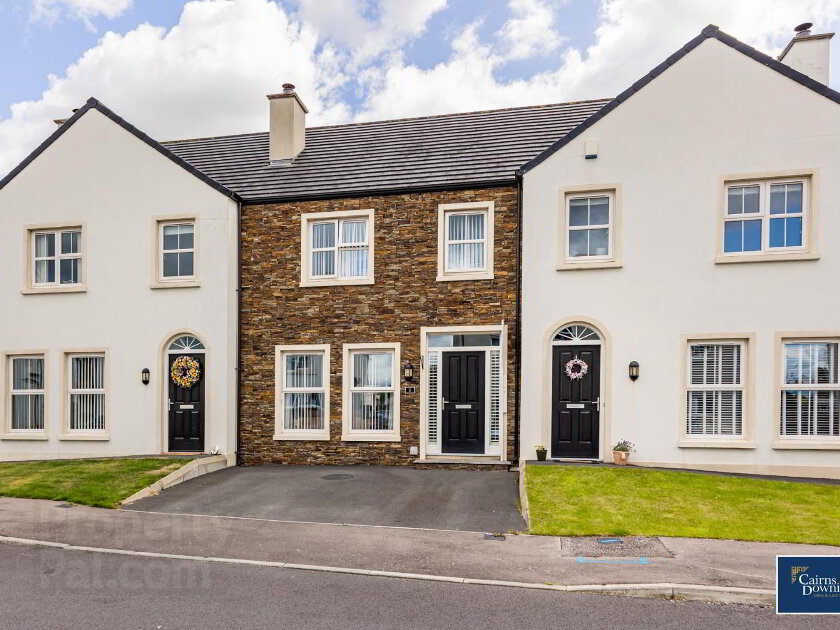Cookie Policy: This site uses cookies to store information on your computer. Read more
FREE No Obligation Valuation
For a FREE NO Obligation Valuation of your property please get in touch today.
- Sale Agreed
- 3 Bedrooms
- £199,950
1 Jubilee Heights, Dromore
1 Jubilee Heights, Dromore
1 Jubilee Heights, Dromore
1 Jubilee Heights, Dromore
1 Jubilee Heights, Dromore
1 Jubilee Heights, Dromore
1 Jubilee Heights, Dromore
1 Jubilee Heights, Dromore
1 Jubilee Heights, Dromore
1 Jubilee Heights, Dromore
1 Jubilee Heights, Dromore
1 Jubilee Heights, Dromore
1 Jubilee Heights, Dromore
1 Jubilee Heights, Dromore
1 Jubilee Heights, Dromore
1 Jubilee Heights, Dromore
1 Jubilee Heights, Dromore
1 Jubilee Heights, Dromore
1 Jubilee Heights, Dromore
1 Jubilee Heights, Dromore
1 Jubilee Heights, Dromore
1 Jubilee Heights, Dromore
1 Jubilee Heights, Dromore
1 Jubilee Heights, Dromore
1 Jubilee Heights, Dromore
1 Jubilee Heights, Dromore
Share with a friend
1 Jubilee Heights Dromore, BT25 1QG
£199,950
Key Information
| Address | 1 Jubilee Heights Dromore, BT25 1QG |
|---|---|
| Price | Last listed at Offers around £199,950 |
| Style | Detached Bungalow |
| Bedrooms | 3 |
| Receptions | 2 |
| Bathrooms | 1 |
| EPC Rating | D57/C70 |
| Status | Sale Agreed |
Summary
- Large Detached Bungalow With Internal Garage.
- 3 Well Proportioned Bedrooms
- Large Family Living Room With Fireplace
- Bright & Airy Kitchen & Dining Space With Utility Room
- Bright Conservatory Extension
- Utility Room
- 3 Piece Family Bathroom Suite
- Good Size Rear Enclosed Garden
- Driveway Leading Into Garage
- Book Viewings Now By Calling 02896223011
Additional Information
Situated in the desirable area of Jubilee Heights, Dromore, this impressive large detached bungalow offers a perfect blend of comfort and convenience. With its excellent location, it provides ideal commuter routes, making it an attractive option for those who travel for work or leisure.
The property boasts three well-proportioned bedrooms, ensuring ample space for family living or guests. The heart of the home is a large and bright kitchen and dining area, which is complemented by a utility room, providing practicality for everyday tasks.
A delightful conservatory extends from the kitchen, leading out to a lovely rear enclosed garden. This outdoor space is ideal for enjoying the fresh air, gardening, or simply relaxing in a peaceful setting. The large family living room offers a comfortable area for relaxation and socialising, making it the perfect spot for family gatherings. There is a three-piece family bathroom suite, designed for both functionality and comfort. The property is complete with an attached garage for parking with a driveway.
This property is a wonderful opportunity for those seeking a spacious home in a wonderful area.
The property boasts three well-proportioned bedrooms, ensuring ample space for family living or guests. The heart of the home is a large and bright kitchen and dining area, which is complemented by a utility room, providing practicality for everyday tasks.
A delightful conservatory extends from the kitchen, leading out to a lovely rear enclosed garden. This outdoor space is ideal for enjoying the fresh air, gardening, or simply relaxing in a peaceful setting. The large family living room offers a comfortable area for relaxation and socialising, making it the perfect spot for family gatherings. There is a three-piece family bathroom suite, designed for both functionality and comfort. The property is complete with an attached garage for parking with a driveway.
This property is a wonderful opportunity for those seeking a spacious home in a wonderful area.
- Bedroom 2 4.25m x 2.75m (13'11" x 9'0")
- Window to front, door to:
- Bedroom 3 3.23m x 3.10m (10'7" x 10'2")
- Window to front, door to:
- Bedroom 1 3.15m x 3.87m (10'4" x 12'8")
- Window to rear, door to:
- Bathroom
- Window to rear, door to:
- Door to:
- Lounge 4.25m x 4.55m (13'11" x 14'11")
- Bow window to front, fireplace, door to:
- Kitchen/Dining Room 3.15m x 5.95m (10'4" x 19'6")
- Window to rear, door to:
- Entrance Hall
- Door to:
- Garage
- Up and over door, stairs.
- Utility 2.05m x 2.05m (6'9" x 6'9")
- Window to rear, door to:
- Conservatory
- Three windows to rear, three windows to side, two double doors.
- It is very rare the a bungalows of this nature come on to the market especially in an area as convenient as Jubilee Heights. For this reason we do anticipate a large amount of interest so booking a viewing early is essential so you do not miss out. Book now by calling Cairns & Downing on 02896223011. Good luck!


