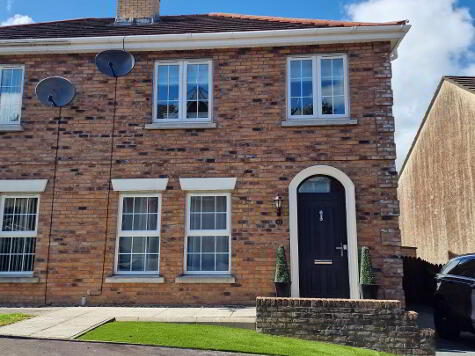Cookie Policy: This site uses cookies to store information on your computer. Read more
FREE No Obligation Valuation
For a FREE NO Obligation Valuation of your property please get in touch today.
- Sale Agreed
- 3 Bedrooms
- £164,960
2 Lagan Villas, Dromore
2 Lagan Villas, Dromore
2 Lagan Villas, Dromore
2 Lagan Villas, Dromore
2 Lagan Villas, Dromore
2 Lagan Villas, Dromore
2 Lagan Villas, Dromore
2 Lagan Villas, Dromore
2 Lagan Villas, Dromore
2 Lagan Villas, Dromore
2 Lagan Villas, Dromore
2 Lagan Villas, Dromore
2 Lagan Villas, Dromore
2 Lagan Villas, Dromore
2 Lagan Villas, Dromore
2 Lagan Villas, Dromore
2 Lagan Villas, Dromore
2 Lagan Villas, Dromore
2 Lagan Villas, Dromore
2 Lagan Villas, Dromore
2 Lagan Villas, Dromore
2 Lagan Villas, Dromore
2 Lagan Villas, Dromore
2 Lagan Villas, Dromore
2 Lagan Villas, Dromore
Share with a friend
2 Lagan Villas Dromore, BT25 1LN
£164,960
Key Information
| Address | 2 Lagan Villas Dromore, BT25 1LN |
|---|---|
| Price | Last listed at £164,960 |
| Style | Semi-detached House |
| Bedrooms | 3 |
| Receptions | 1 |
| Bathrooms | 1 |
| EPC Rating | C71/C74 |
| Status | Sale Agreed |
Summary
- Excellent Semi-Detached Property Within This Residential And Popular Location
- Entrance Hall With PVC Double Glazed Composite Entrance Door
- Stunning Open Plan Lounge And Luxury Fitted Kitchen With Integrated Appliances
- Three Spacious Bedrooms
- Luxury Fitted Bathroom With White Suite
- Rear Garden Laid In Lawn With Paved Patio Area
- Front Garden Laid In Stone With Driveway
- Gas Fired Central Heating System
- PVC Double Glazed Windows And Doors
Additional Information
Nestled just off the Banbridge Road and situated on the outskirts of the beautiful Dromore Park you will find this attractive cul-de-sac of only 8 homes where number 2 is situated. Being a short walk into the bustling Market Square in Dromore this property has all local amenities right on its doorstep. The A1 is just a minutes drive to make commuting in any direction a breeze.
Internally the property boasts a large open plan lounge leading to the luxury fitted kitchen for the perfect family living with a large range of kitchen units plus island unit perfect for entertaining guests or simply relaxing with your loved ones.. Upstairs the property boasts three beautiful bedrooms and a newly fitted modern bathroom
To the front of the property you will find a spacious driveway. There is also a fantastic rear garden for enjoying the good weather!
This bright and airy property has been tastefully decorated and finished throughout leaving nothing for the purchaser to do only move in and make yourself at home making it an ideal place to create lasting memories.
Internally the property boasts a large open plan lounge leading to the luxury fitted kitchen for the perfect family living with a large range of kitchen units plus island unit perfect for entertaining guests or simply relaxing with your loved ones.. Upstairs the property boasts three beautiful bedrooms and a newly fitted modern bathroom
To the front of the property you will find a spacious driveway. There is also a fantastic rear garden for enjoying the good weather!
This bright and airy property has been tastefully decorated and finished throughout leaving nothing for the purchaser to do only move in and make yourself at home making it an ideal place to create lasting memories.
- ENTRANCE HALL:
- Outside porch. PVC double glazed entrance door. Porcelain tiled floor.
- LOUNGE: 5.00m x 3.95m (16'5" x 13'0")
- Bay window. Feature fireplace with electric fire. open plan to luxury kitchen and dining area.
- LUXURY FITTED KITCHEN: 3.30m x 4.95m (10'10" x 16'3")
- Excellent range of high and low level units with marble worktops and doors. Bowl and a half single drainer stainless steel sink unit with mono style mixer tap. Island unit with integrated hob and extractor unit in stainless steel canopy. Integrated oven and microwave. Integrated dishwasher. Integrated washing machine. Free standing fridge freezer. Sliding patio doors to rear garden. Marble tiled floors. open plan to lounge.
- FIRST FLOOR
- BEDROOM 1: 2.57m x 4.95m (8'5" x 16'3")
- Carpet.
- BEDROOM 2: 3.29m x 2.41m (10'10" x 7'11")
- Wooden floor.
- BEDROOM 3: 2.27m x 2.45m (7'5" x 8'0")
- Carpet.
- LUXURY FITTED BATHROOM:
- White suite. Large shower cubicle. Panelled bath with shower attachment. Vanity wash hand basin with mono style mixer tap. Close couple low flush wc. Heated towel rail. Part tiled walls. Feature floor tiling.
- OUTSIDE
- Enclosed rear garden laid in lawn with paved patio area. Front garden with mature trees. Driveway to front laid in stone.
- For more information and to arrange a viewing please contact Cairns and Downing Sales and Lettings on 02896223011.

