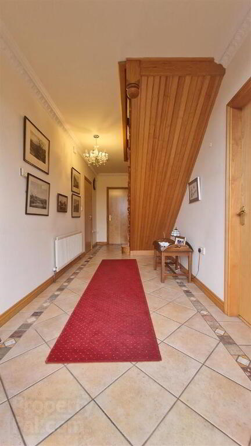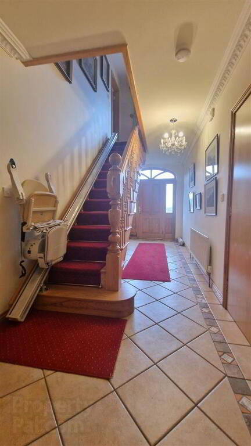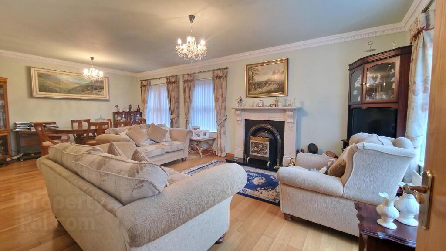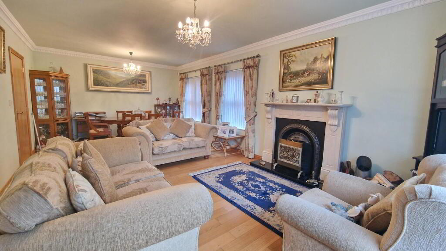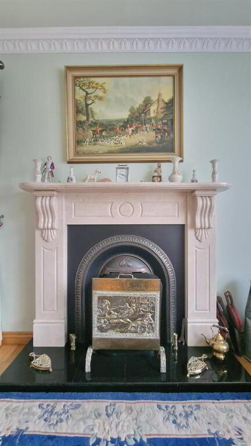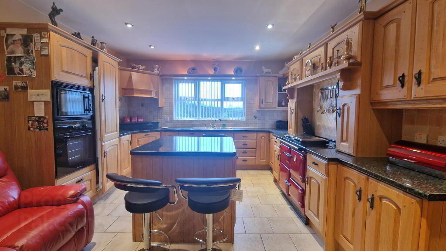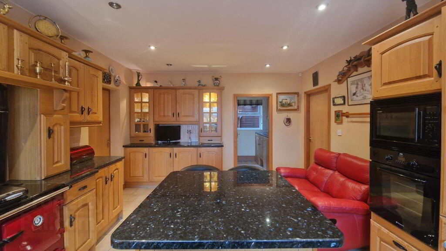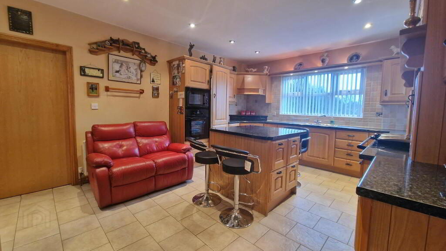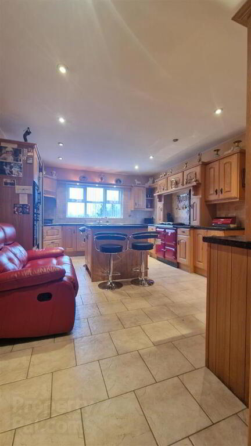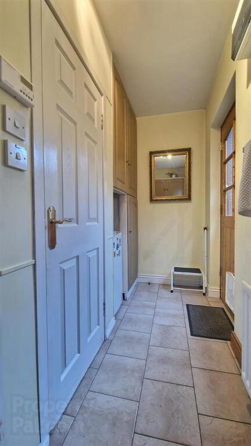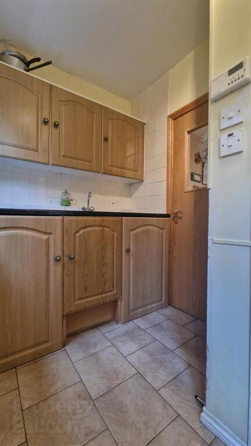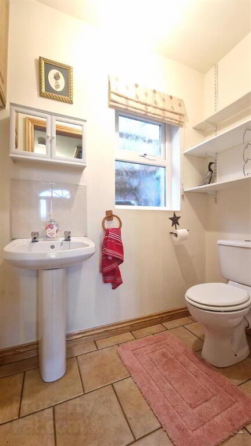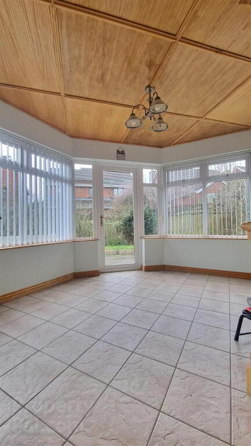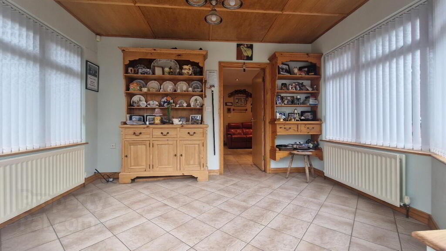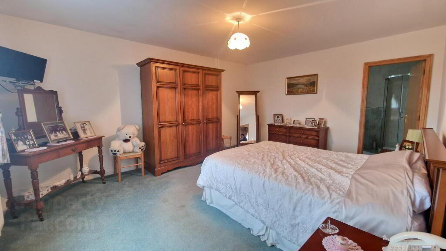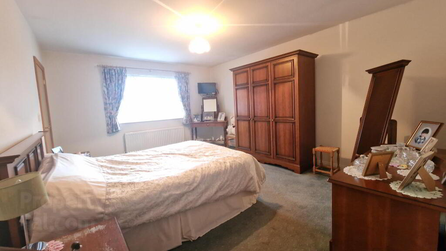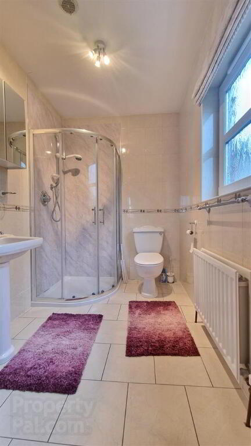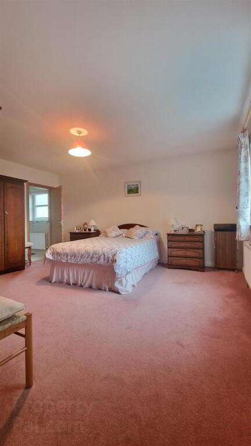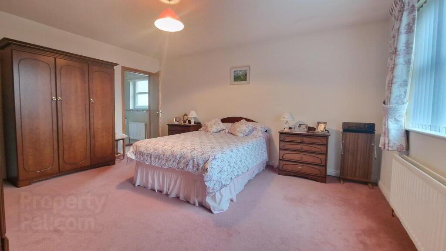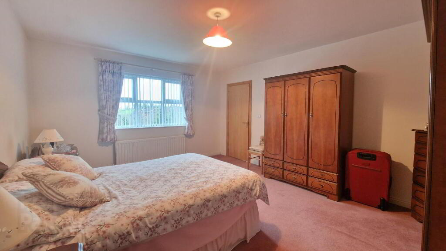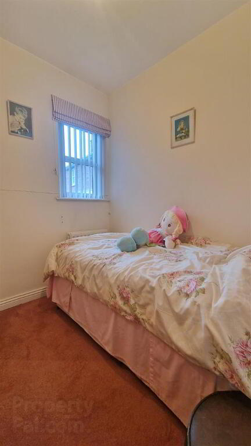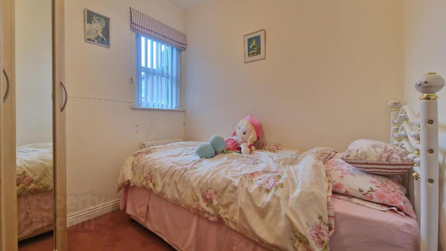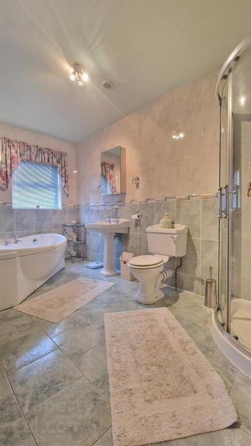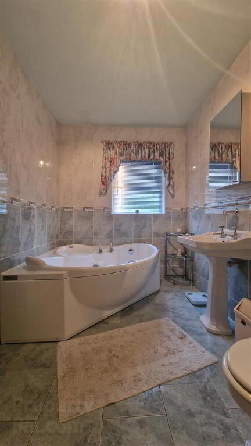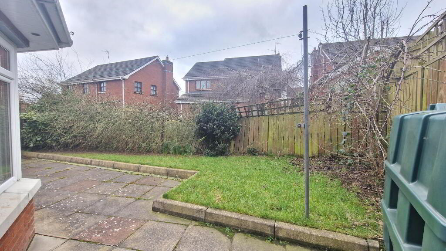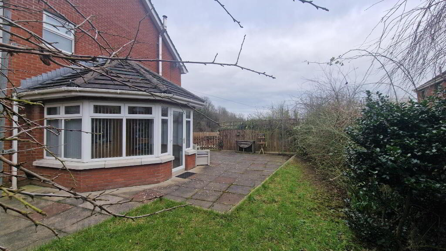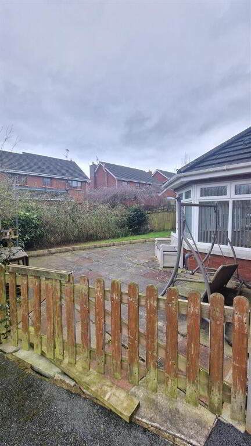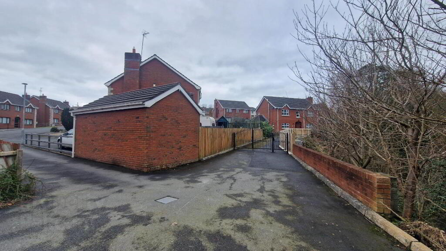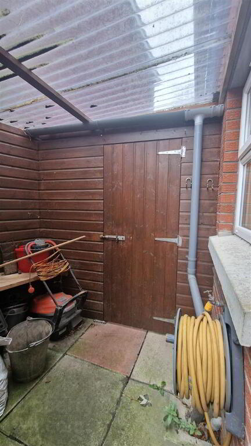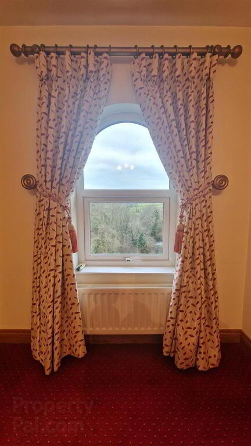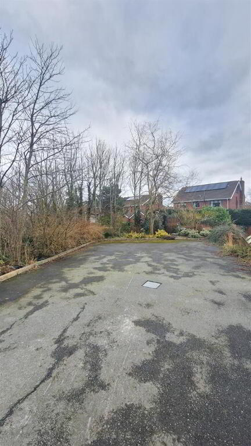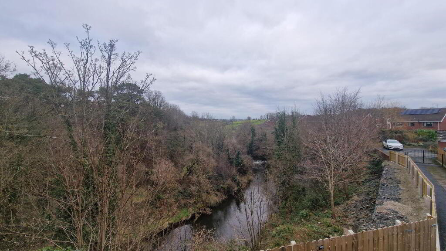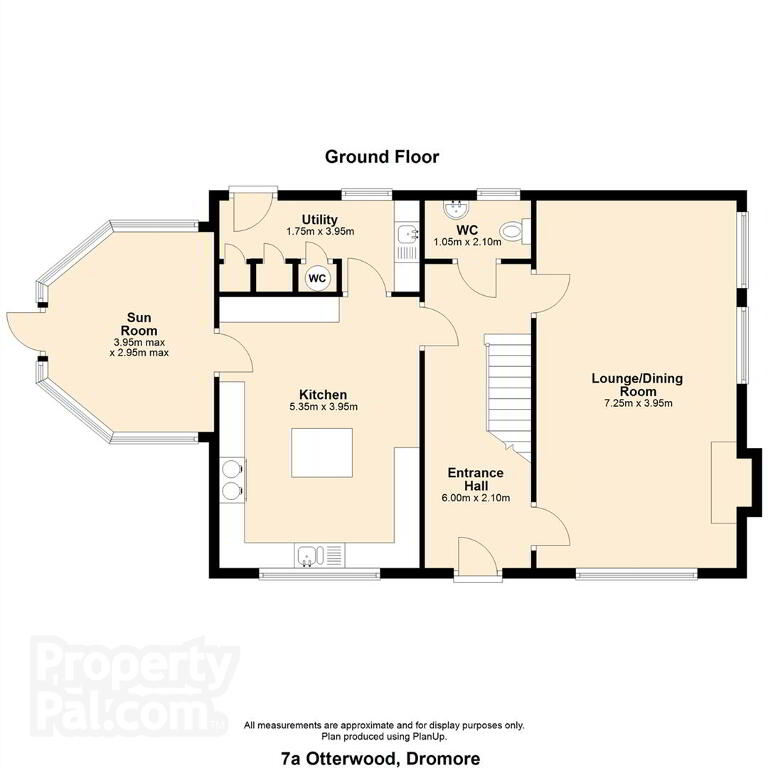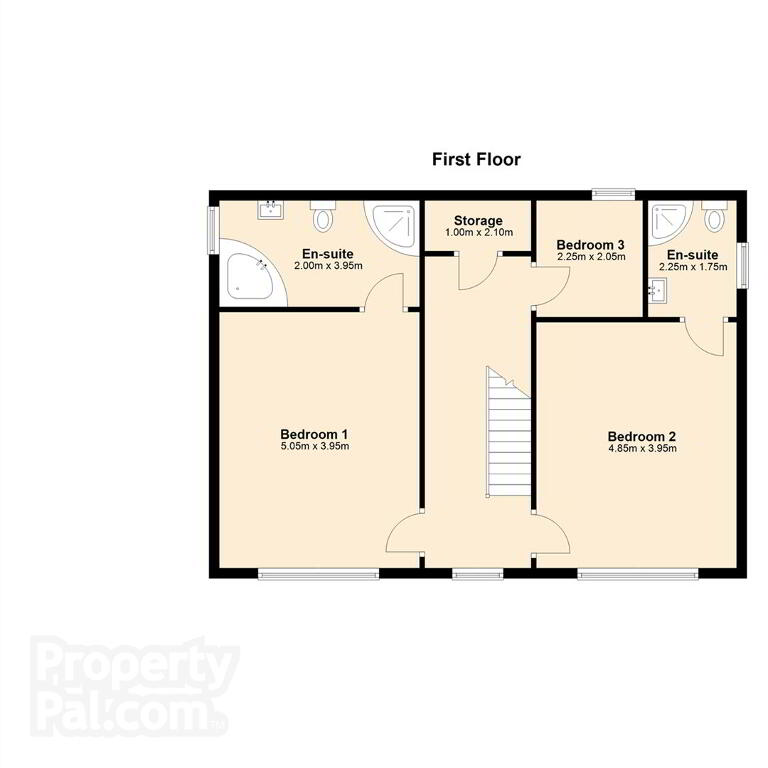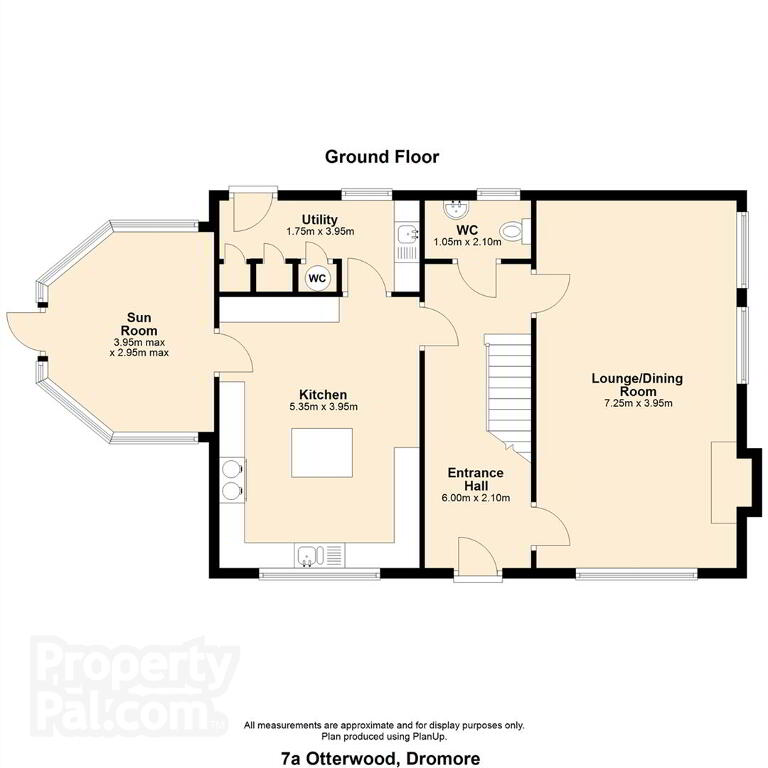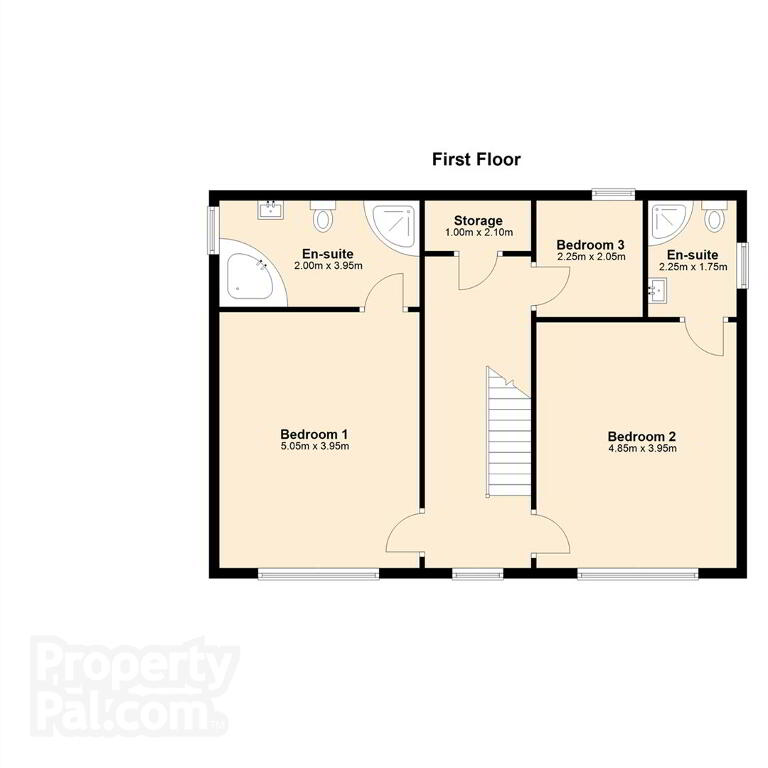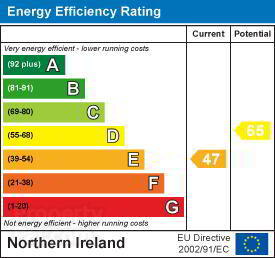
7a Otter Wood Dromore, BT25 1LW
3 Bed Detached House For Sale
£239,950
Print additional images & map (disable to save ink)
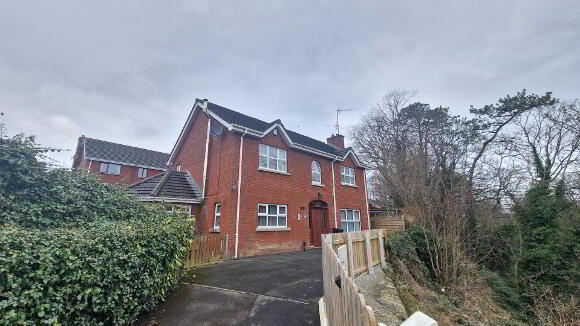
Telephone:
028 9622 3011View Online:
www.cairnsanddowning.co.uk/997054Key Information
| Address | 7a Otter Wood Dromore, BT25 1LW |
|---|---|
| Price | Last listed at £239,950 |
| Style | Detached House |
| Bedrooms | 3 |
| Receptions | 2 |
| Bathrooms | 2 |
| Heating | Oil |
| EPC Rating | E47/D65 |
| Status | Sale Agreed |
Features
- Beautifully Presented Detached Property
- Entrance Hall Leading To Spacious Lounge
- Fitted Kitchen With Range of High And Low Level Units And Island Unit
- Spacious Conservatory
- Three Very Well Appointed Bedrooms (Two With En-Suite)
- Rear Garden Laid In Paving With Laid In Lawn Area
- Property Is Accessed Via Gates
- Oil Fired Central Heating
Additional Information
Cairns and Downing Sales and Lettings are delighted to bring to the sales market this very spacious 3 bedroom detached property within this much sought after development. Located within a short distance from Dromore Town Centre with links to local schools, bus routes, shops, chemists, doctor’s surgery and veterinary practices this beautifully presented detached property is also within easy access to motorway with links to Belfast, Newry and Dublin.
This exceptional 3-bedroom detached house offers an expansive living space. As you step inside, you are greeted by the warm and inviting atmosphere of the reception rooms. Moving on to the bedrooms, you will find 2 very spacious rooms (both with large en-suites) and a third smaller bedroom.
Outside you will find a spacious rear garden laid in paving. The front garden is also laid in paving with driveway.
This exceptional 3-bedroom detached house offers an expansive living space. As you step inside, you are greeted by the warm and inviting atmosphere of the reception rooms. Moving on to the bedrooms, you will find 2 very spacious rooms (both with large en-suites) and a third smaller bedroom.
Outside you will find a spacious rear garden laid in paving. The front garden is also laid in paving with driveway.
- ENTRANCE HALL:
- Tiled floor.
- LOUNGE/DINING ROOM: 7.25m x 3.95m (23'9" x 13'0")
- Solid wood floor. Open fire with tiled fire surround and hearth.
- KITCHEN: 5.35m x 3.95m (17'7" x 13'0")
- Extensive range of high and low level units. Bowl and a half single drainer stainless steel unit with mixer taps. Integrated oven and microwave. Aga. Island unit. Tiled walls and tiled floor.
- UTILITY: 1.75m x 3.95m (5'9" x 13'0")
- High and low level units. Single drainer stainless steel sink unit with mixer taps. Tiled floor. Plumbed for washing machine.
- WC
- Close couple low flush wc. Wash hand basin with mixer taps with tiled splashback. Vanity mirror unit above.
- LARGE SUN ROOM:
- Tiled floor.
- FIRST FLOOR
- Large storage cupboard on landing.
- BEDROOM 1: 5.05m x 3.95m (16'7" x 13'0")
- Carpet.
- TILED EN-SUITE:
- Low flush wc. Wash hand basin with mixer taps. Bath tub with mixer taps. Large shower cubicle. Tiled floor. Tiled walls.
- BEDROOM 2: 4.85m x 3.95m (15'11" x 13'0")
- Carpet.
- EN-SUITE:
- Close couple low flush wc. Wash hand basin with mixer taps. Large shower cubicle. Tiled floor. Tiled walls.
- BEDROOM 3: 2.25m x 2.05m (7'5" x 6'9")
- Carpet.
- OUTSIDE
- Enclosed rear garden laid in paving with laid in lawn area. Oil storage tank. Driveway to front accessed by double gates.
- For more information or to arrange a viewing please contact Cairns and Downing Sales and Lettings on 02896223011.
-
Cairns & Downing

028 9622 3011

