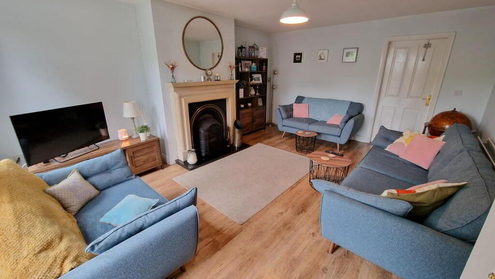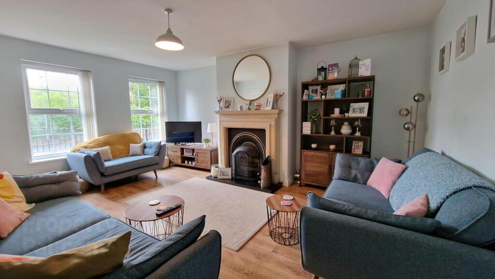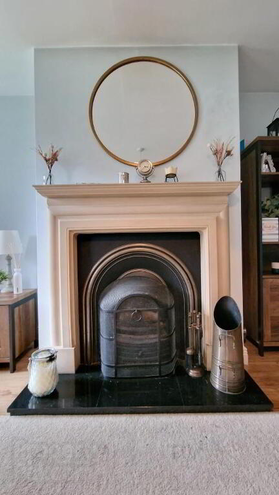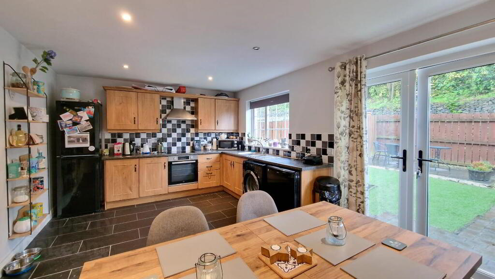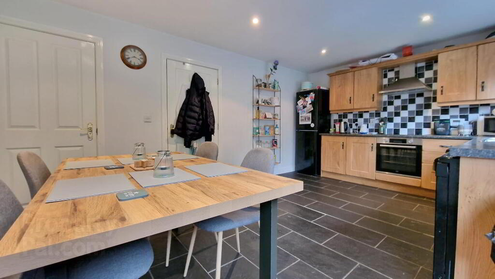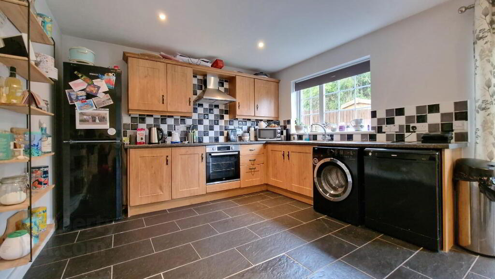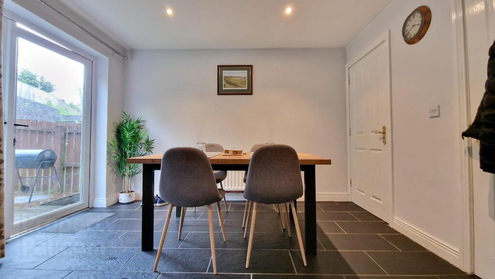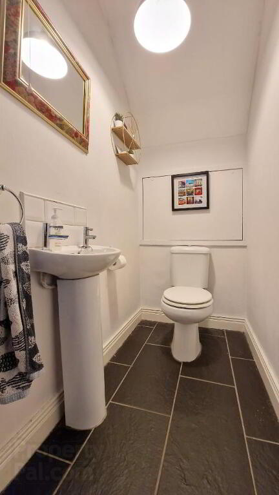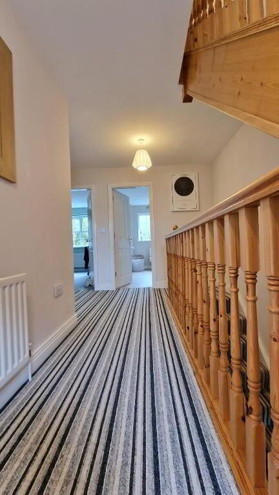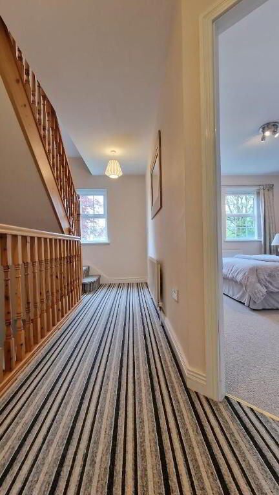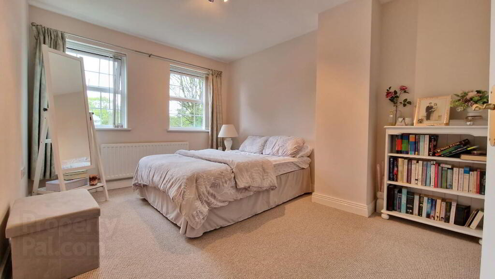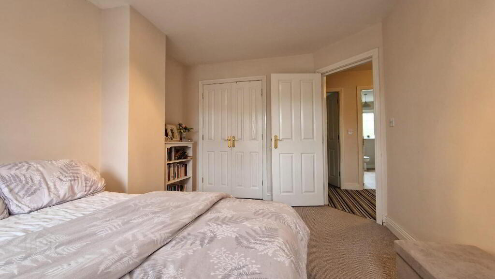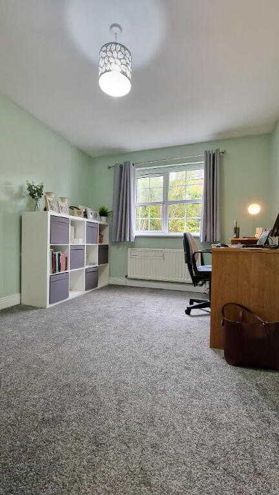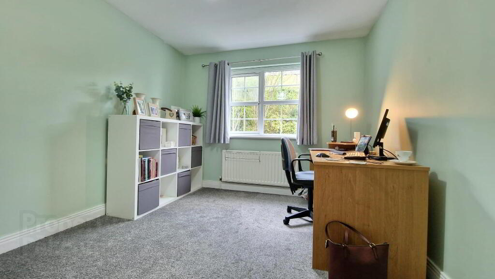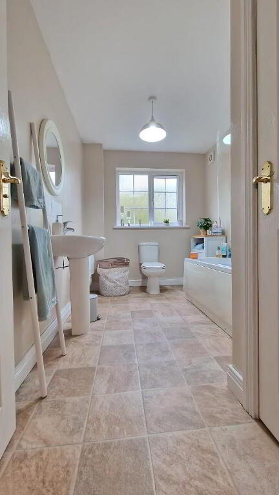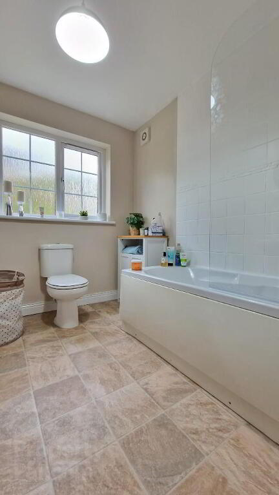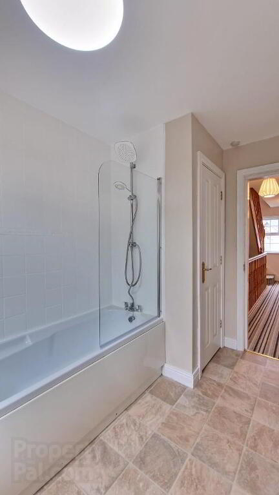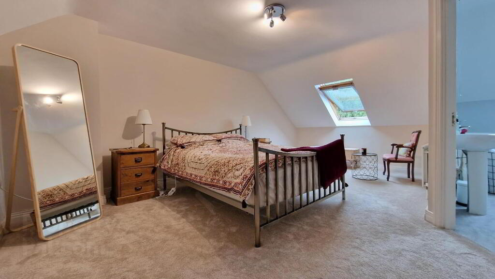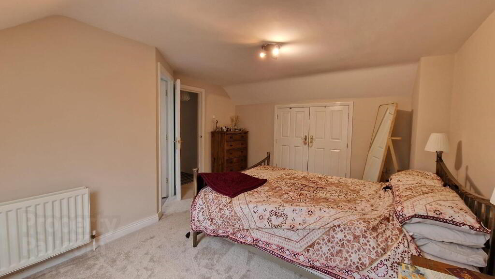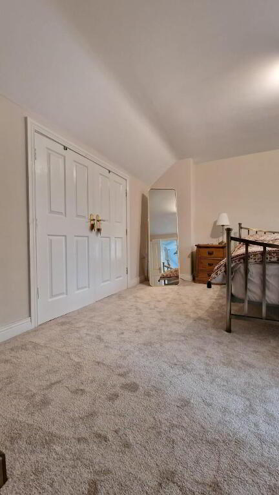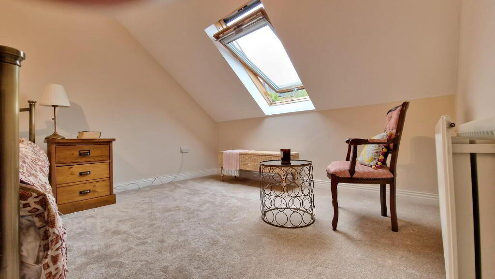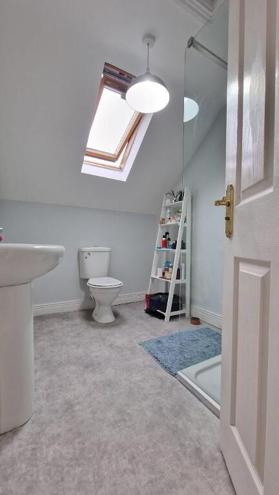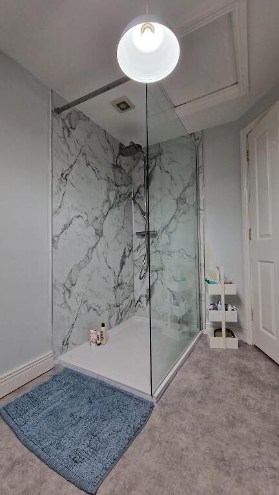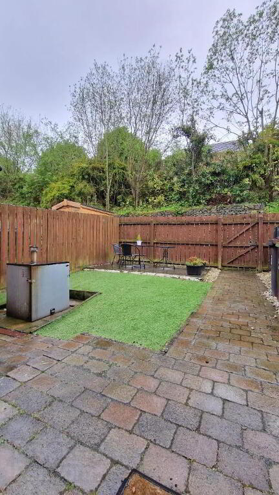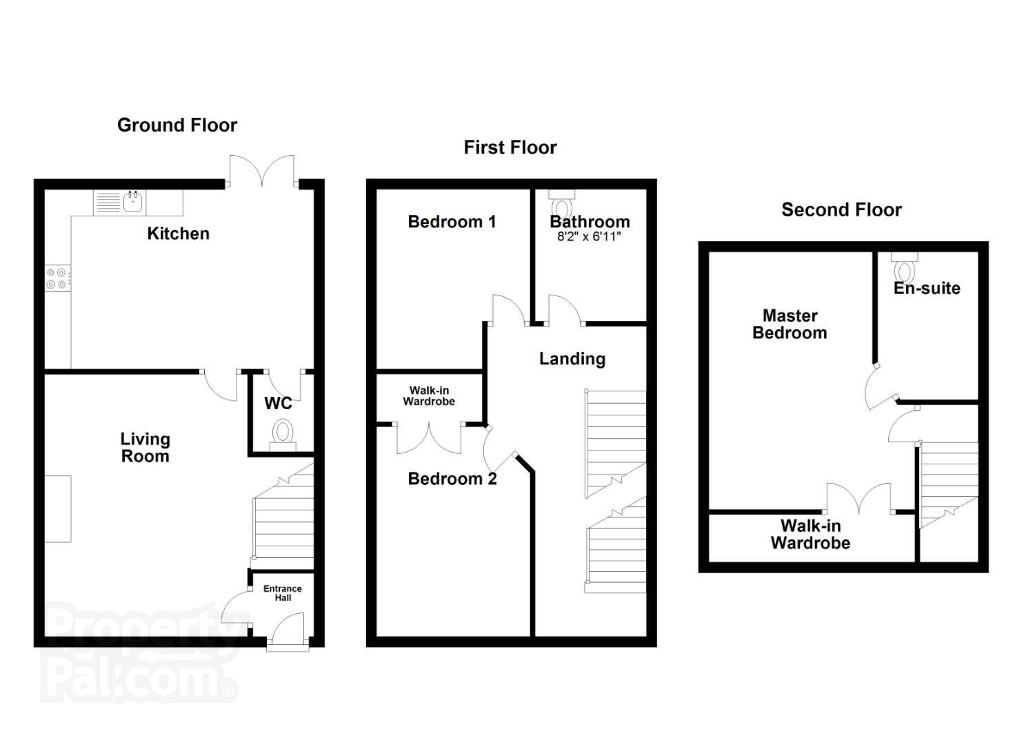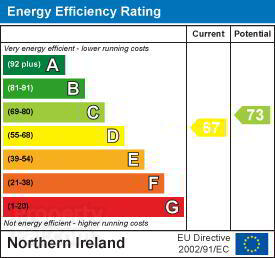
5 Laurel Mews Dromore, BT25 1FP
3 Bed Semi-detached House For Sale
£144,950
Print additional images & map (disable to save ink)
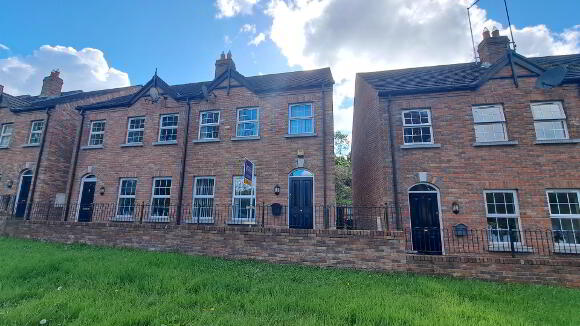
Telephone:
028 9622 3011View Online:
www.cairnsanddowning.co.uk/832656Key Information
| Address | 5 Laurel Mews Dromore, BT25 1FP |
|---|---|
| Price | Last listed at Asking price £144,950 |
| Style | Semi-detached House |
| Bedrooms | 3 |
| Receptions | 1 |
| Bathrooms | 1 |
| EPC Rating | D67/C73 |
| Status | Sale Agreed |
Features
- Exceptionally spacious semi detached home
- Located in the heart of Dromore Village
- 3 Storey property with 3 Double bedrooms
- Master bedroom with ensuite and walk in robe
- Beautifully finished throughout
- Oil Heating and double glazed
- Private gated development
- Communal parking
- Landscaped rear garden
Additional Information
- Cairns and Downing are delighted to present to the sales market this deceptively spacious 3 bedroom semi detached home in Laurel Mews, Dromore. The property fronts onto the popular Circular Road offering easy access to all commuting routes via the A1 and being a short walk into Dromore town center.
The property is beautifully finished inside and ready to move straight into, offering a large lounge, family kitchen diner, downstairs WC and enclosed rear garden on the ground floor. The first floor comprises of 2 double bedrooms and a modern bathroom. The second floor is home to a very impressive master bedroom with a luxury shower room and built in robes. This private gated development has surplus parking spaces upon entrance. Warming the property is oil fired central heating and double glazing throughout.
This home really must be seen to appreciate all it has to offer. Call us today to arrange a viewing. - Entrance Hall 1.3 x 1.3 (4'3" x 4'3")
- Living Room 4 x 5 (13'1" x 16'4")
- Open fire and sand stone fireplace. Laminate wooden flooring
- Kitchen Diner 5.1 x 3.4 (16'8" x 11'1")
- Tiled flooring with a range of high and low level units. Patio doors to the garden
- WC 0.9 x 1.6 (2'11" x 5'2")
- Toilet and wash hand basin
- Bathroom 2.1 x 2.5 (6'10" x 8'2")
- White suite and power shower over the bath
- Bedroom 1 2.9 x 3.4 (9'6" x 11'1")
- Double bedroom laid in carpet
- Bedroom 2 3.9 x 2.9 (12'9" x 9'6")
- Double bedroom laid in carpet. With built in robes
- Master Bedroom 3 3.1 x 4.7 (10'2" x 15'5")
- Double bedroom laid in carpet, with ensuite and built in robes
- Ensuite 1.9 x 2.8 (6'2" x 9'2")
- White suite and electric shower
- Management fee £70 per quarter
-
Cairns & Downing

028 9622 3011

