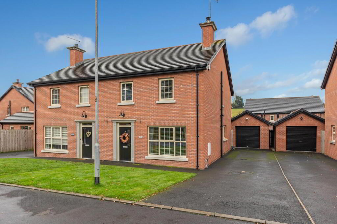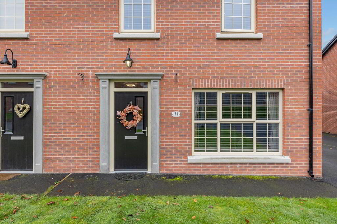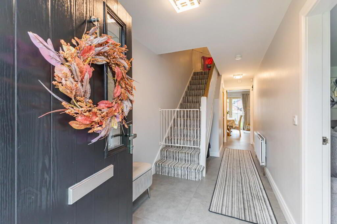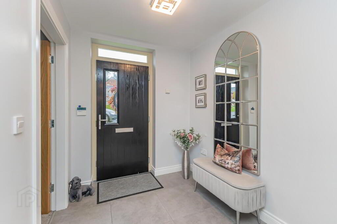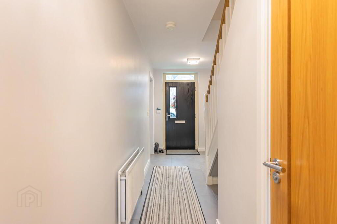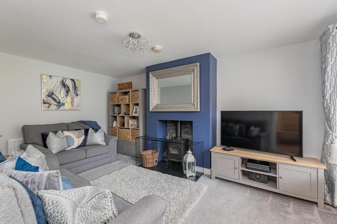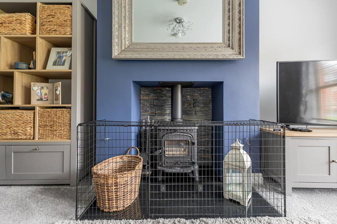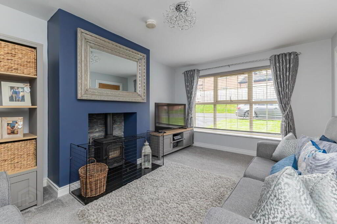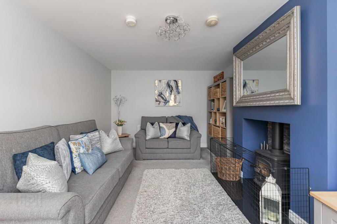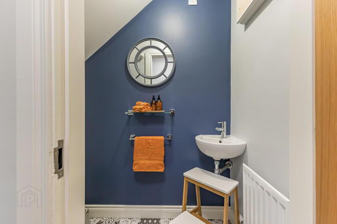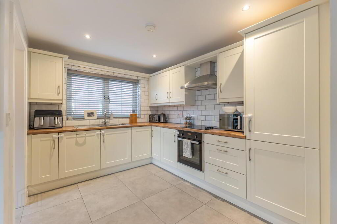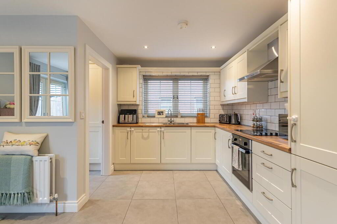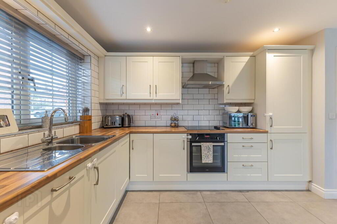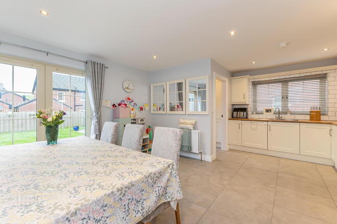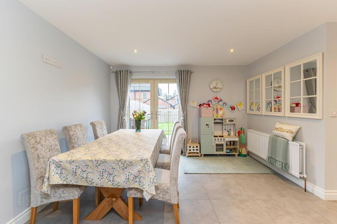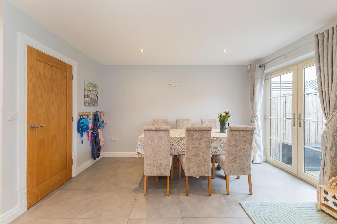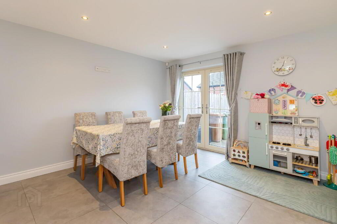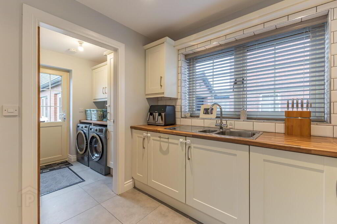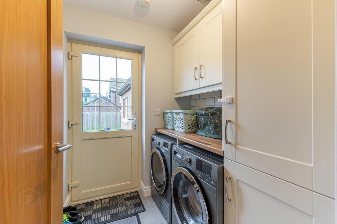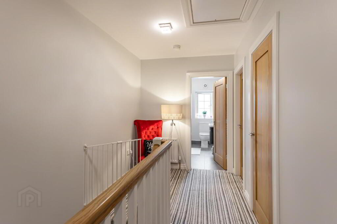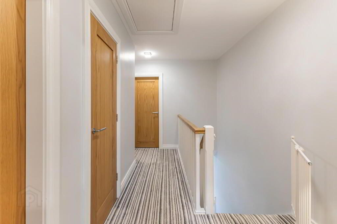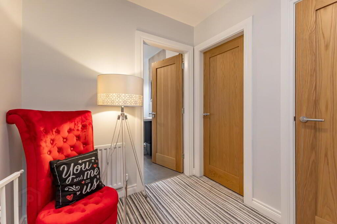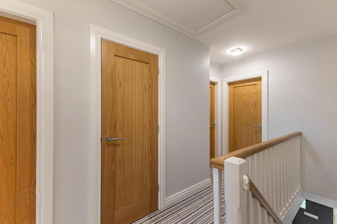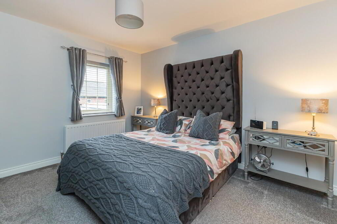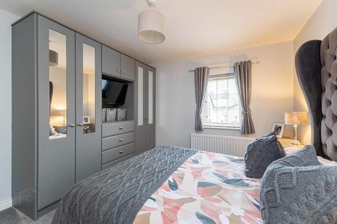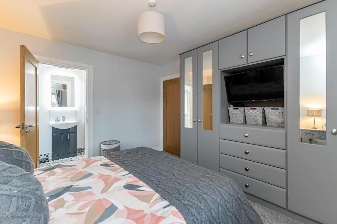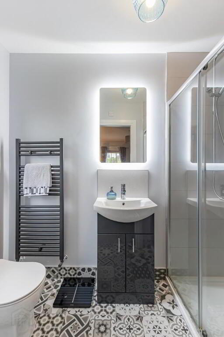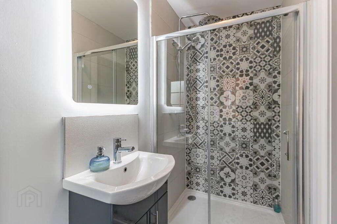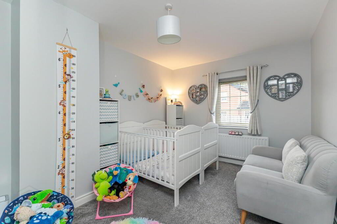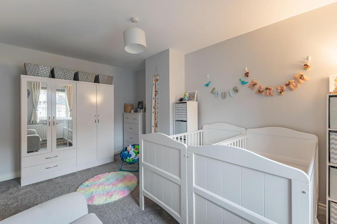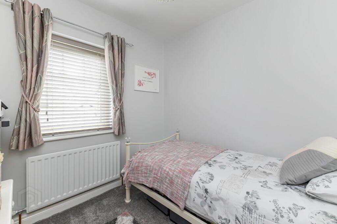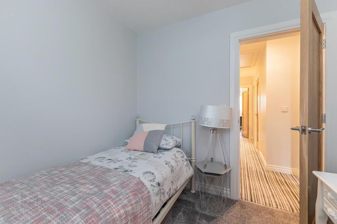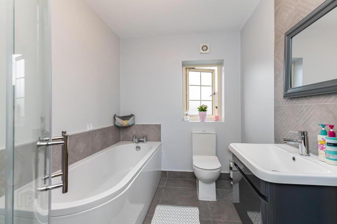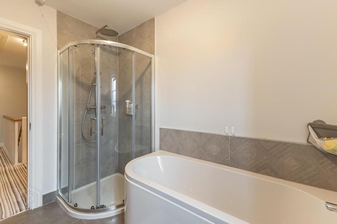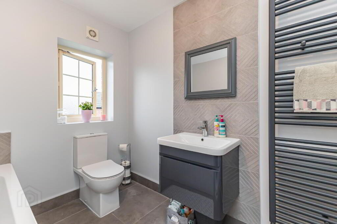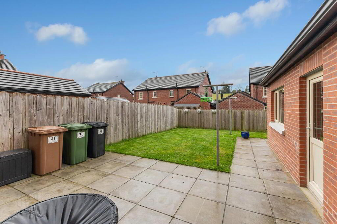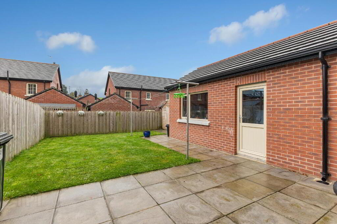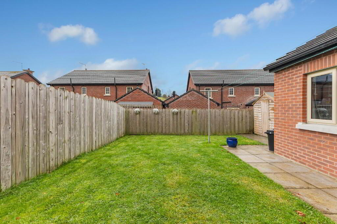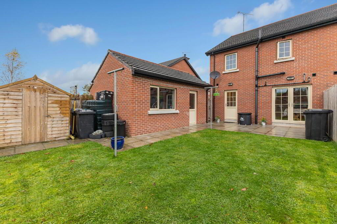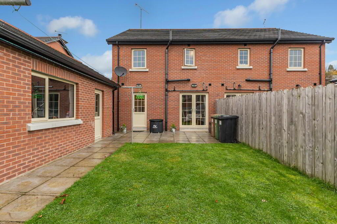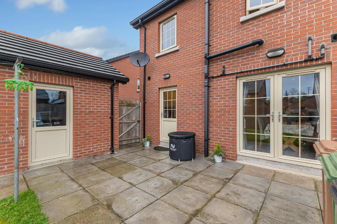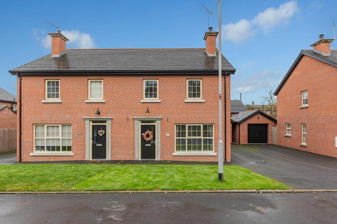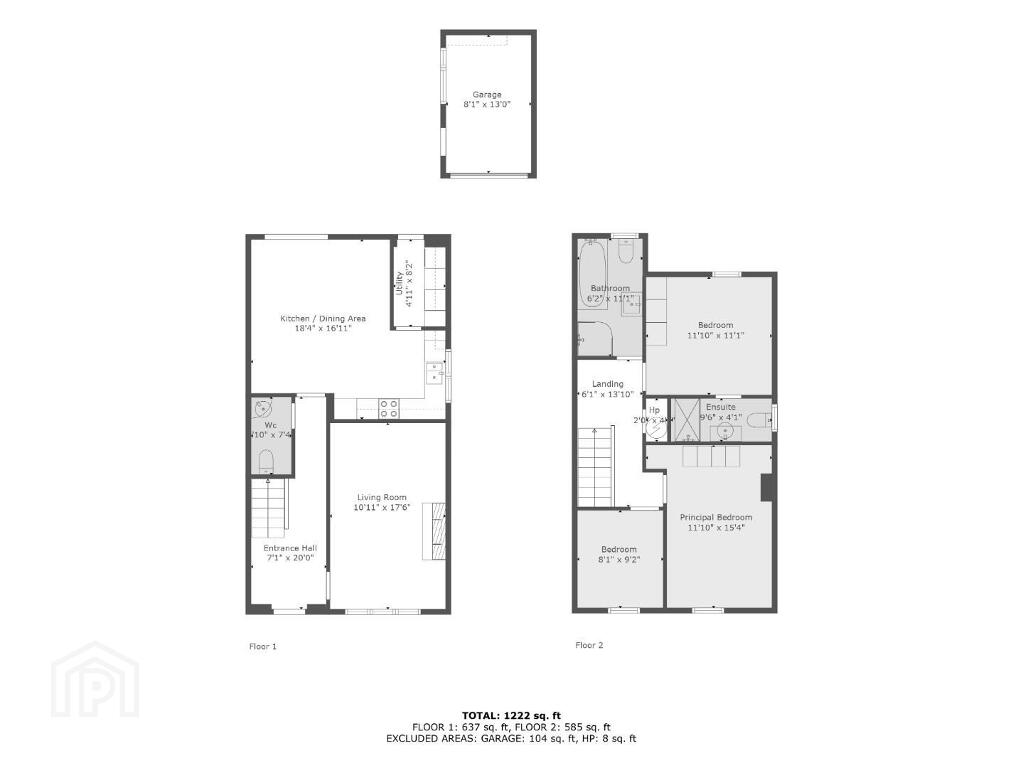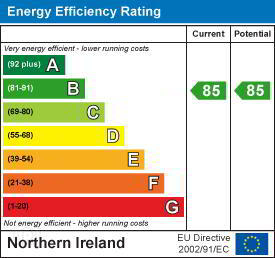
31 Mossvale Meadows Dromore, BT25 1GF
3 Bed Semi-detached House For Sale
Price £229,950
Print additional images & map (disable to save ink)
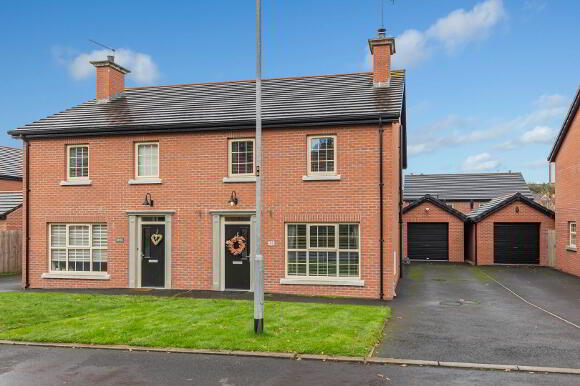
Telephone:
028 9622 3011View Online:
www.cairnsanddowning.co.uk/1031374Key Information
| Address | 31 Mossvale Meadows Dromore, BT25 1GF |
|---|---|
| Price | £229,950 |
| Style | Semi-detached House |
| Bedrooms | 3 |
| Receptions | 1 |
| Bathrooms | 3 |
| EPC Rating | B85/B85 |
| Status | For sale |
Features
- Stunning Semi Detached Property Within This Sought After Development
- Spacious Lounge With Wood Burning Stove
- Beautiful Open Plan Luxury Fitted Kitchen/Dining/Living Area
- Utility Room And Downstairs WC
- Three Generous Sized Bedrooms (One With Luxury Fitted Shower Room En Suite)
- Family Bathroom With White Suite
- Rear Garden Laid In Lawn
- Detached Garage
- Front Garden Laid In Lawn With Tarmac Driveway To Side
- Oil Fired Central heating System
Additional Information
Welcome to 31 Mossvale Meadows Dromore! A charming recently built semi-detached property within this very sought-after development off the Mossvale Road. This property offers a beautiful living space. With its convenient location, you'll have easy access to local amenities, schools, and parks, making it a perfect choice for families.
As you step inside, you are greeted by the warm and inviting atmosphere of the lounge and stunning kitchen/dining/living area perfect for entertaining guests or simply relaxing with your loved ones. The layout of the house allows for seamless flow between the living spaces, creating a sense of openness and airiness.
Moving on to the bedrooms, you will find 3 well-appointed rooms and a stunning family bathroom.
This property also enjoys beautiful gardens surrounding the site perfect for BBQ weather!
This property provides a bright and well-proportioned accommodation and is completed to a high specification which can only be appreciated by internal viewing. Contact us today to arrange a viewing and take the first step towards finding your dream home in Dromore.
As you step inside, you are greeted by the warm and inviting atmosphere of the lounge and stunning kitchen/dining/living area perfect for entertaining guests or simply relaxing with your loved ones. The layout of the house allows for seamless flow between the living spaces, creating a sense of openness and airiness.
Moving on to the bedrooms, you will find 3 well-appointed rooms and a stunning family bathroom.
This property also enjoys beautiful gardens surrounding the site perfect for BBQ weather!
This property provides a bright and well-proportioned accommodation and is completed to a high specification which can only be appreciated by internal viewing. Contact us today to arrange a viewing and take the first step towards finding your dream home in Dromore.
- ENTRANCE HALL: 2.16m x 6.10m (7'1" x 20'0")
- Double glazed entrance door.
- LOUNGE: 3.33m x 5.33m (10'11" x 17'6")
- Wood burner on granite hearth.
- OPEN PLAN KITCHEN/DINING AREA: 5.59m x 5.16m (18'4" x 16'11")
- Range of high and low level units. Bowl and a half single drainer stainless steel sink with with mono style mixer tap. Integrated oven and hob with extractor hood in stainless steel canopy above. Integrated fridge freezer. integrated dishwasher. Tiled walls.
- SPACIOUS UTILITY ROOM:
- High and low level units. Space for washing machine and tumble dryer. PVC double glazed back door to rear garden.
- WC:
- Low flush wc. Wash hand basin with mono style mixer tap. Feature floor.
- FIRST FLOOR
- Large hotpress storage cupboard.
- BEDROOM 1: 3.61m x 4.67m (11'10" x 15'4")
- Carpet.
- LUXURY EN SUITE SHOWER ROOM:
- Low flush wc. Close couple low flush wc. Vanity wash hand basin with mono style mixer and backlit mirror above. Large shower cubicle with feature wall tiling. Heated towel rail. Feature tiled floor.
- BEDROOM 2: 3.61m x 3.63m (11'10 x 11'11")
- Carpet.
- BEDROOM 3: 2.46m x 2.79m (8'1" x 9'2")
- Carpet.
- LUXURY BATHROOM:
- White suite. Low flush wc. Close couple low flush wc. Vanity wash hand basin with mono style mixer tap and splashback. Large shower cubicle. Panelled bath with mono style mixer tap. Heated towel rail. Tiled floor.
- OUTSIDE:
- Enclosed rear garden laid in lawn with paved patio area. Oil storage tank. Front garden laid in lawn with tarmac driveway to side. Detached garage.
- For more information or to arrange a viewing please contact Cairns and Downing Sales and Lettings on 02896223011.
-
Cairns & Downing

028 9622 3011

