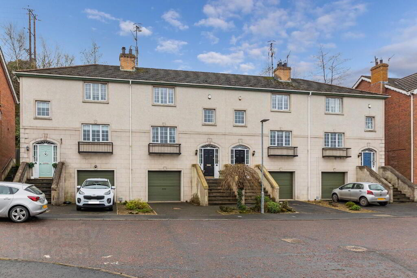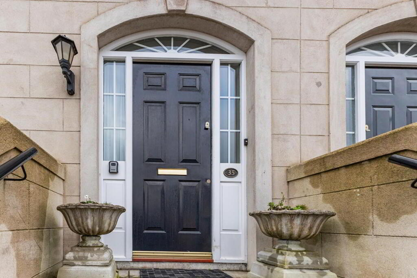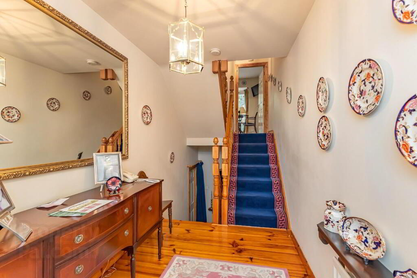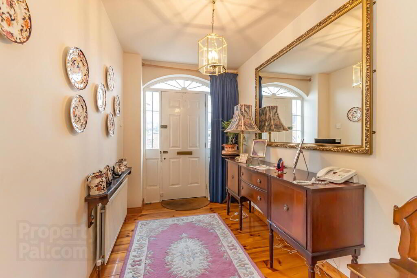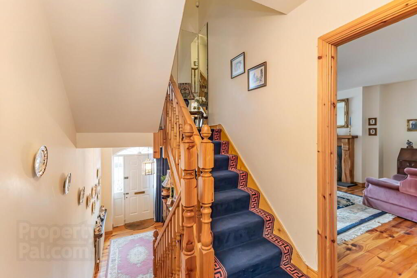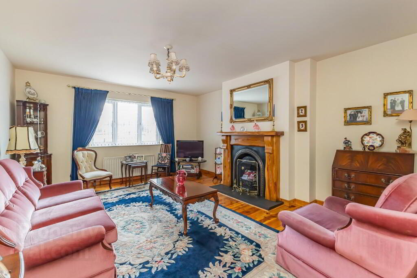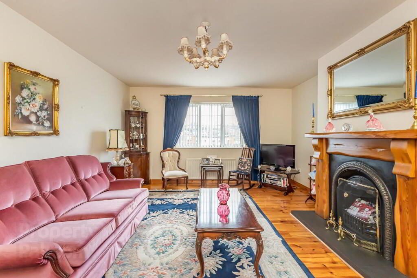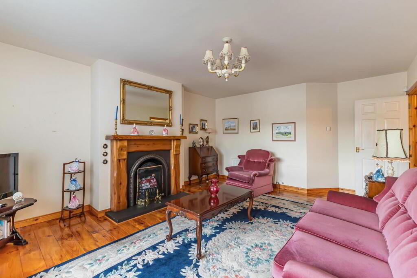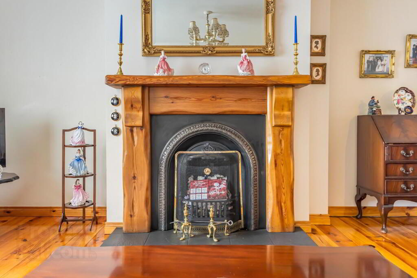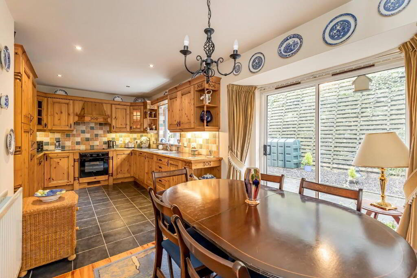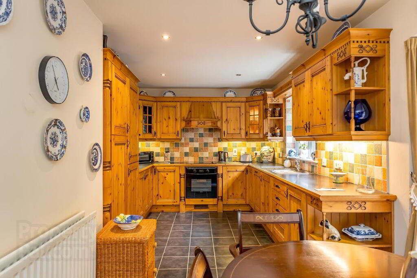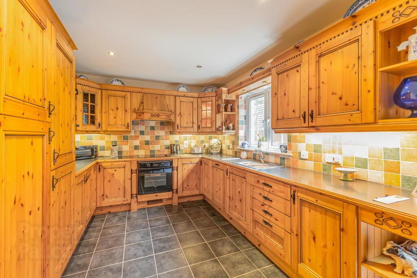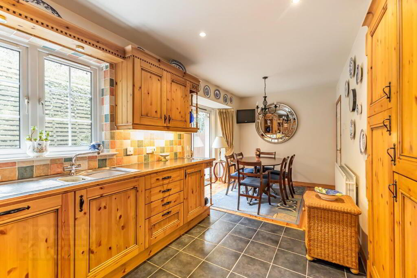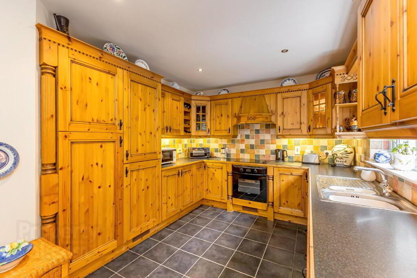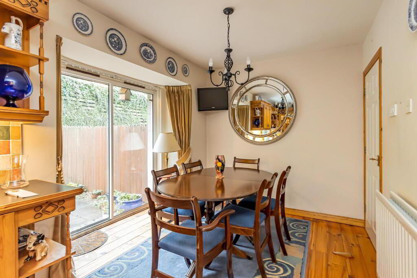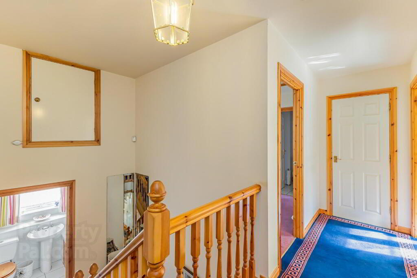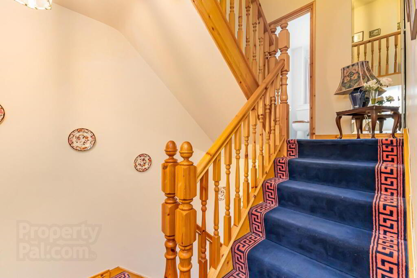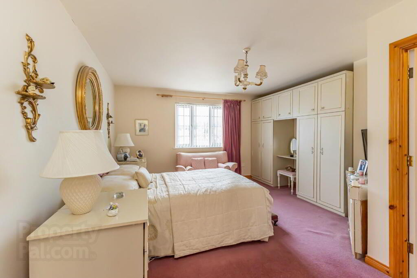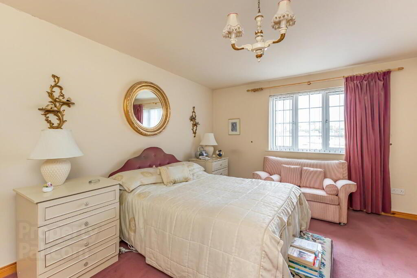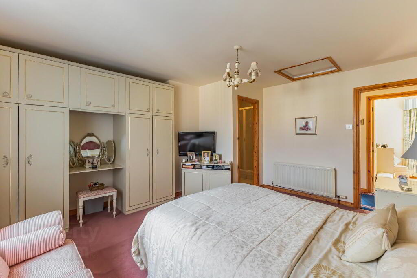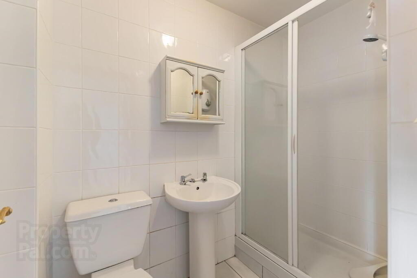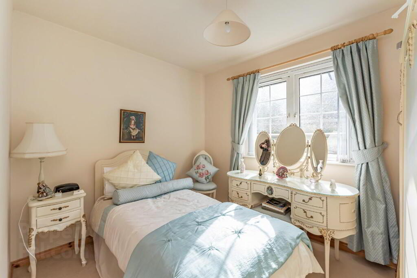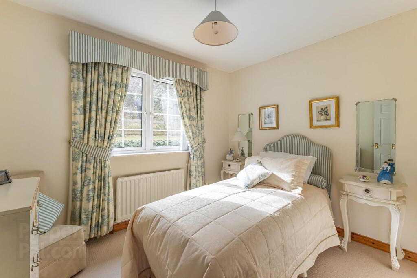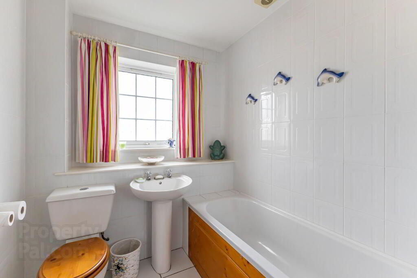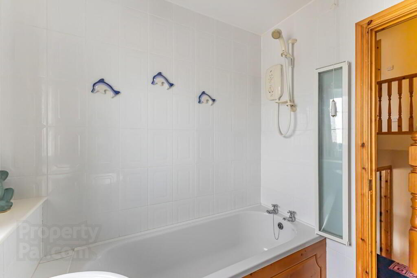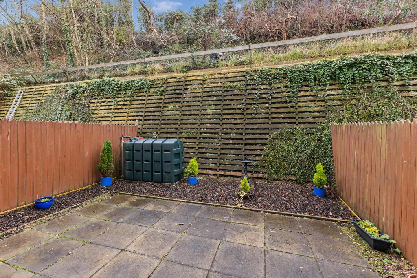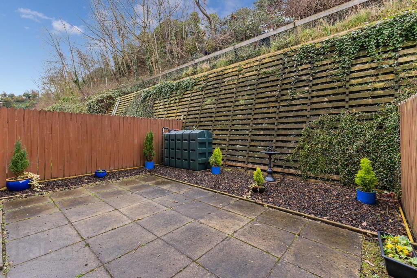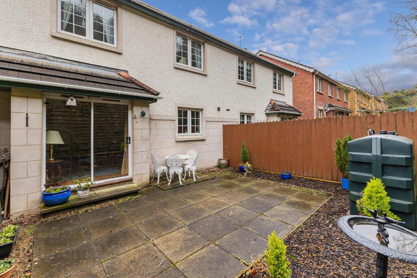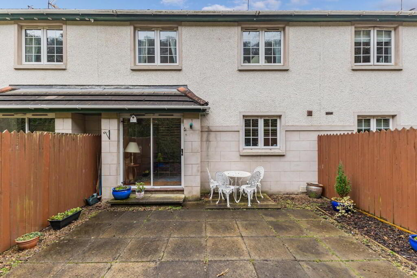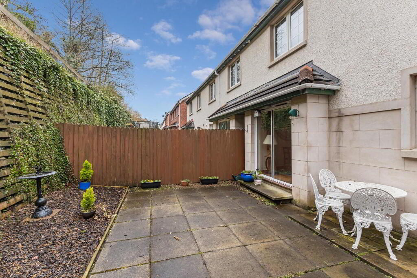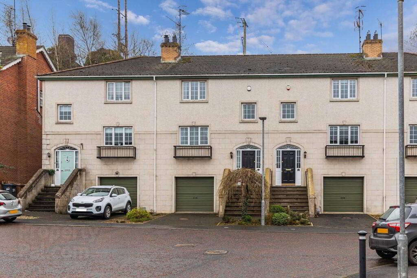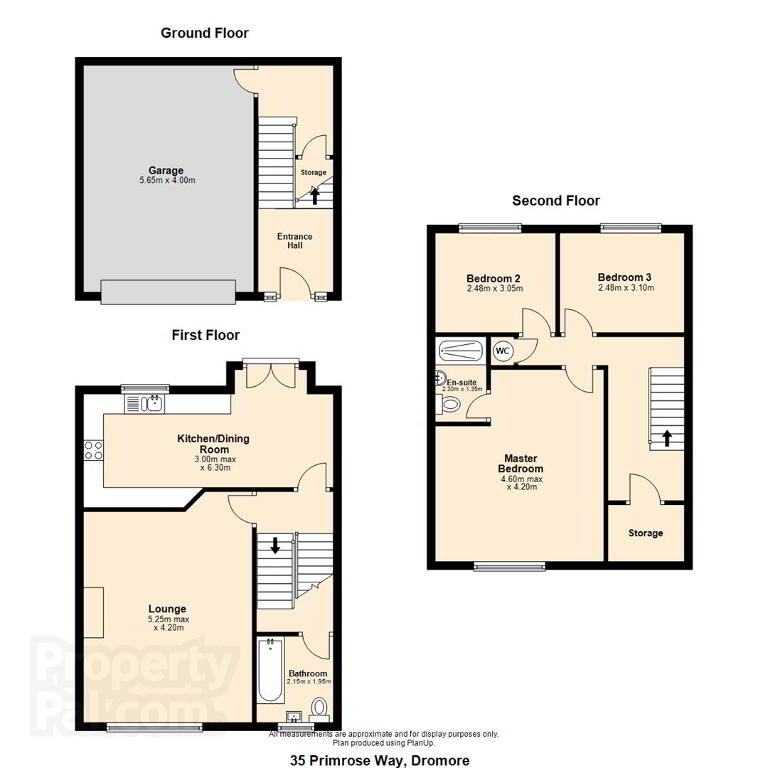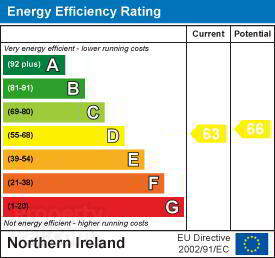
35 Primrose Way Dromore, BT25 1TL
3 Bed House For Sale
SOLD
Print additional images & map (disable to save ink)
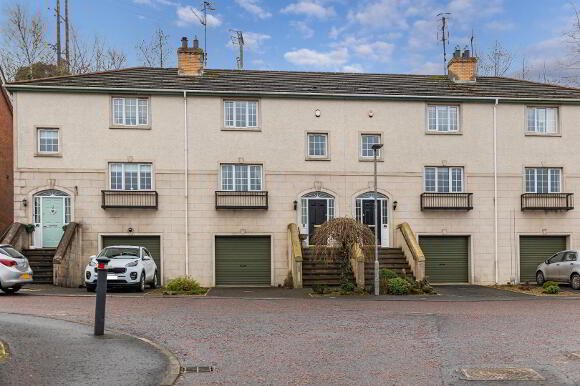
Telephone:
028 9622 3011View Online:
www.cairnsanddowning.co.uk/1001646Key Information
| Address | 35 Primrose Way Dromore, BT25 1TL |
|---|---|
| Style | House |
| Bedrooms | 3 |
| Receptions | 1 |
| Bathrooms | 2 |
| Heating | Oil |
| EPC Rating | D63/D66 |
| Status | Sold |
Features
- Stunning 3 bedroom townhouse
- OFCH
- Double Glazing
- Garage
- Open Fire in Living Room
- 3 Well Proportioned Bedrooms
- Master with en-suite
- For Viewings Contact Cairns & Downing on 02896223011
Additional Information
Nestled in the charming area of Primrose Way, Dromore, this delightful three-bedroom townhouse presents an excellent opportunity for families and professionals alike. The property boasts a well-designed layout, featuring a generous reception room that provides a welcoming space for relaxation and entertaining guests.
The three spacious bedrooms are perfect for accommodating family members or guests, ensuring comfort and privacy. With two bathrooms, morning routines will be a breeze, making this home both practical and convenient for busy lifestyles.
An internal garage adds to the appeal, offering secure parking and additional storage space, which is always a valuable asset in today’s busy world.
Situated close to local schools, this property is ideal for families with children, providing easy access to quality education. Furthermore, the excellent commuter routes nearby make it a perfect choice for those who travel for work, ensuring that you can reach your destination with ease.
In summary, this townhouse on Primrose Way is a wonderful blend of comfort, convenience, and practicality, making it a must-see for anyone looking to settle in Dromore. Don’t miss the chance to make this lovely house your new home.
The three spacious bedrooms are perfect for accommodating family members or guests, ensuring comfort and privacy. With two bathrooms, morning routines will be a breeze, making this home both practical and convenient for busy lifestyles.
An internal garage adds to the appeal, offering secure parking and additional storage space, which is always a valuable asset in today’s busy world.
Situated close to local schools, this property is ideal for families with children, providing easy access to quality education. Furthermore, the excellent commuter routes nearby make it a perfect choice for those who travel for work, ensuring that you can reach your destination with ease.
In summary, this townhouse on Primrose Way is a wonderful blend of comfort, convenience, and practicality, making it a must-see for anyone looking to settle in Dromore. Don’t miss the chance to make this lovely house your new home.
- Entrance Hall
- Solid wooden flooring
- Lounge 5.25m x 4.20m (17'3" x 13'9")
- Open fire with solid wooden floor
- Kitchen/Dining Room 3.00m x 6.30m (9'10" x 20'8")
- Range of high and low level units. One and a half drainer stainless steel sink unit. Integrated oven and hob with extractor unit above. Integrated fridge freezer. Integrated dishwasher. Double glazed patio doors to rear garden.
- Bathroom
- White suite. White bath with shower above. Close couple low flush wc. Wash hand basin with tiled splashback.
- Master Bedroom 4.60m x 4.20m (15'1" x 13'9")
- Carpet
- En-suite
- 3 piece white suite with larger shower area and fully tiled floor and walls
- Bedroom 2 2.48m x 3.05m (8'2" x 10'0")
- Carpet
- Bedroom 3 2.48m x 3.10m (8'2" x 10'2")
- Carpet
- Garage
- Up and over door, stairs.
- Not often does a property of this caliber come to the open market therefore we anticipate interest for this style of home to be high. Viewing of this property is highly recommended in order to truly understand and appreciate every aspect of this home. Please call us on 02896223011.
-
Cairns & Downing

028 9622 3011

